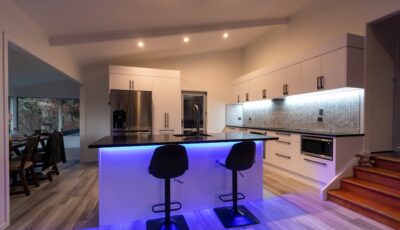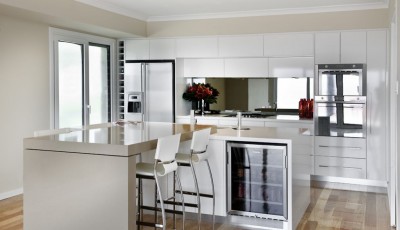How to Create a More Efficient Floor Plan in Your Kitchen
You know you want to remodel your kitchen, but not as a new version of the current layout. Although you may have seen many possible designs, having too many choices can be as daunting as having no idea where to begin. To find what will enhance the full cooking experience, let’s begin with who the main cook is, and how much cooking he, or she, really desires to do.
The Permanence of Space
Next, how much space do you have? A well-planned kitchen must have space for not only the stove, sink, and refrigerator, but also enough cabinetry for the way you normally store cereal boxes, stock pots, or long sheet cake pans. Depending on the size of your kitchen, there are at least six basic ways to configure a streamlined, well-functioning kitchen that is a pure joy to cook in.
Photo by Griffin Design Source
From the smallest kitchen, on part of a single wall, to a large double-L pattern with an additional island, and numerous variations in between, there is an optimal design for your remodeling needs. You may need to re-imagine what is possible in the space you have. For your sanity, first measure the space; then choose from design templates that apply to your situation.
Territories of Function
After determining the size that best fits your need, your initial design should include the placement of the largest item in the three areas every kitchen has to have: perishable food storage (a specific size refrigerator), a preparation area (sink and counter space), and the main cooking area (a stove, which can have a cooktop and oven all-in-one or separately as you wish).
Choosing Sides
If the main cook is left-handed, consider whether the orientation of doors on the refrigerator should be switched for better workflow. Have you been wanting that model with water and ice on the front? The crew at Clearwater Plumbing will show you your placement options for the necessary water lines for the sink(s) and that type of refrigerator.
Pickiness Pays
After your new flooring is installed, what remains is filling out the design with your selected cabinetry and countertops. The time and thought given to every detail of your new kitchen floor plan will be evident every opportunity you have to cook. The greater the attention paid now, the more satisfied you will be from the very first meal you prepare.













