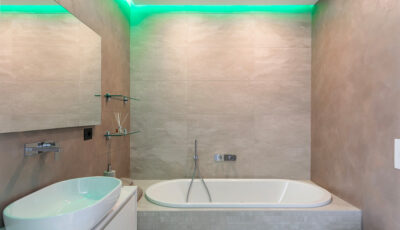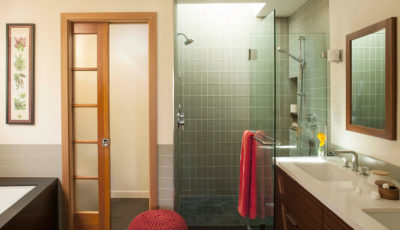Smart and Handy Tips for Small Bathroom Renovations
It is a definite challenge to design a small bathroom and yet feel there is enough storage option, space for movement and there is no cluttering around. Starting from the position of the sink, to the angle of the shower cup, hangers to put your clothes, to position of the mirror and the tiles, you need to take into consideration each and every aspect of the bathroom to make it more functional and comfortable for use. This is why many people choose to take up professional assistance while planning small bathroom renovations. However, if you are one of those DIY freaks and want to experiment and add your own creativity to the bathroom space, then here are some of the basic steps you need to pertain in order to start with your journey of artistic renovations.
- Measure your available space, floor space as well as wall space taking into consideration all vanity fitting space.
- Make a note of all the electrical points, make sure you have sufficient points for using your hair dryer beside the mirror, a point by your sink, one selected for a geyser, and so on according to all your requirements.
- Next and one of the prime considerations to make is about the items which you would like to replace, alter or eliminate from your bathroom.

Now, while redesigning a bathroom space which is considerably small you need to keep in mind a few decisive factors. Like for example, you need to design accordingly to save movement space, position all the bathroom commodities in sync so that they are easily accessible, etc.
Install Corner Sink or Trough Sink
Corner sink is a great option to save a lot of space when you have limited bathroom space. You can simply fit it in any available corner of the bathroom taking a note that at least some space is available in front of the sink to stand.
A trough sink again is known for its sleek and narrow stylish design. When you are looking for space saving options in a bathroom, getting a trough sink, can save a lot of the movement space. In order to save maximum space beneath, that is floor space which can also be used for vanity units, it is best to wall mount a sink.
Hanging Vanity
One of the primary basics of small bathroom renovations revolves around keeping maximum floor space available to offer a spacious appearance to the bathroom. This is the reason why instead of getting standing vanity units, making use of the wall space is smarter in this case. You can use the available space above the sink. Making use of the corners of the bathroom to fit corner vanity units can also be useful. The towel hang can be repositioned behind the door, which can save more space to be utilized. Yet another position for extended vanity management could be the space above the toilet. A compact toilet unit keeps a lot of space above free and unutilized overhead.
Photo by Anne Sneed Architectural Interiors
A Big Mirror Makes an Impact
If you are looking up to making that essentially spacious impact, bright and roomy, get large, wide mirror. Even if you do not cover an entire wall, make sure to at least 50% of it to give an extensively large, full of light ambient feel. Moreover, a big mirror helps to make use of it by more than one space, and when you have limited space every bit of scope to enhance the functional utility of your bathroom is a great idea.
Photo by Carla Aston | Interior Designer
The above is some of the factors you must take into consideration while planning a small bathroom renovation.












