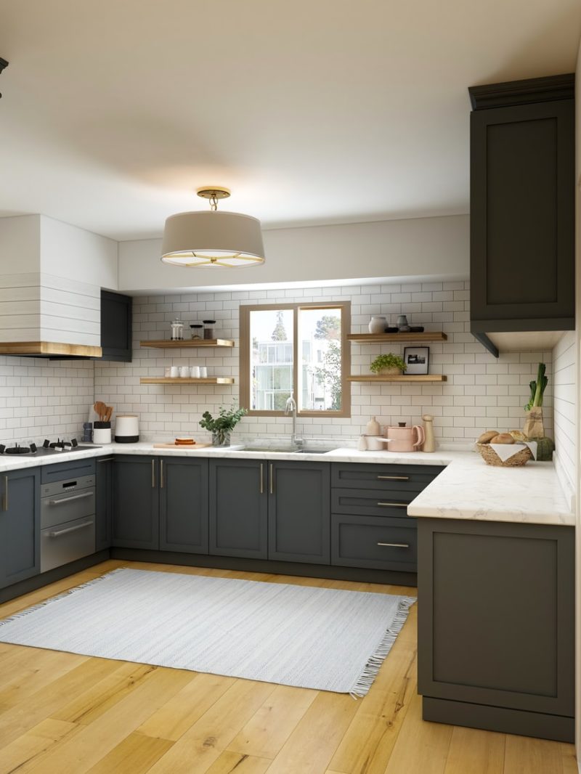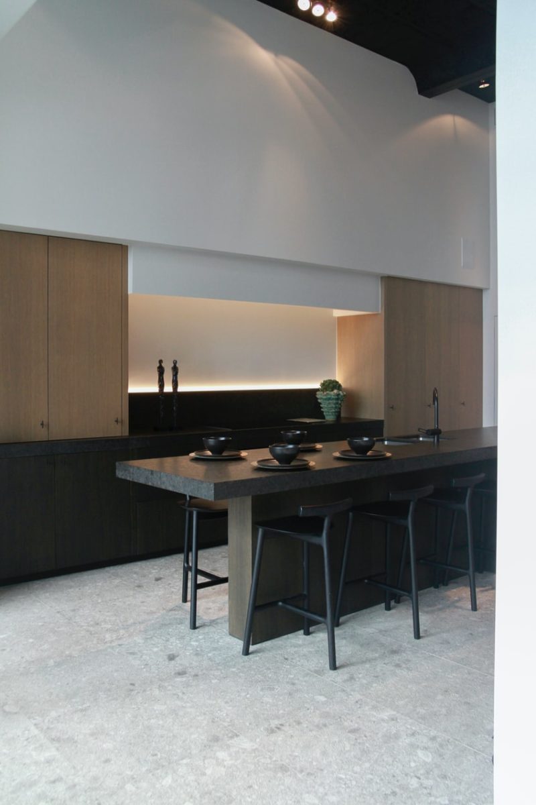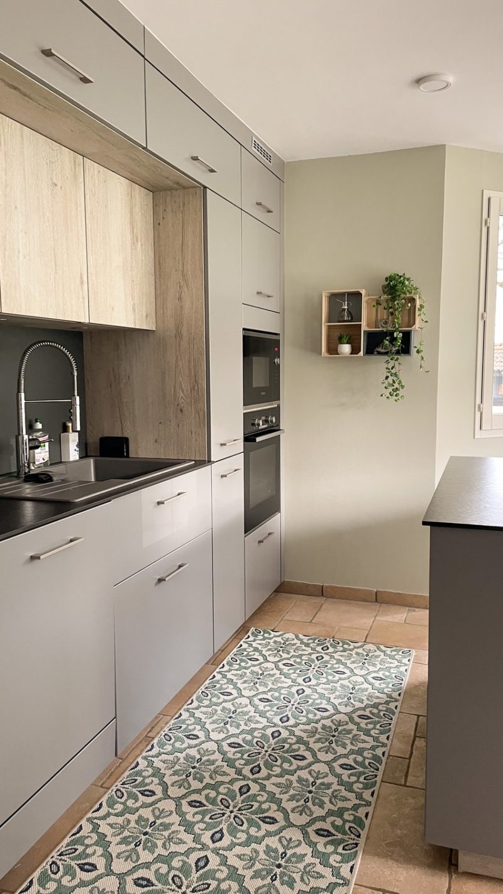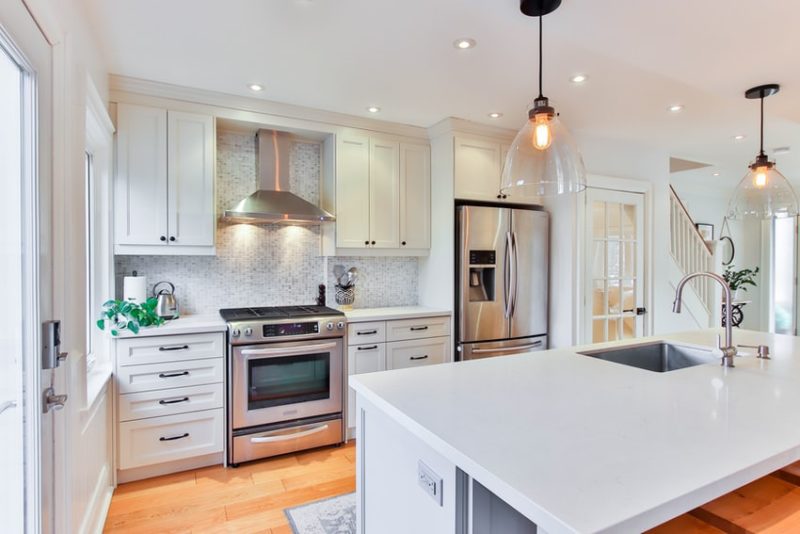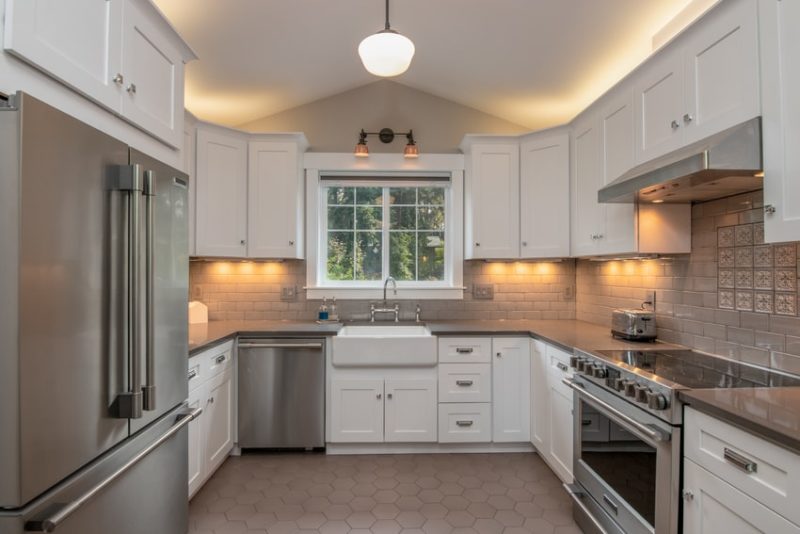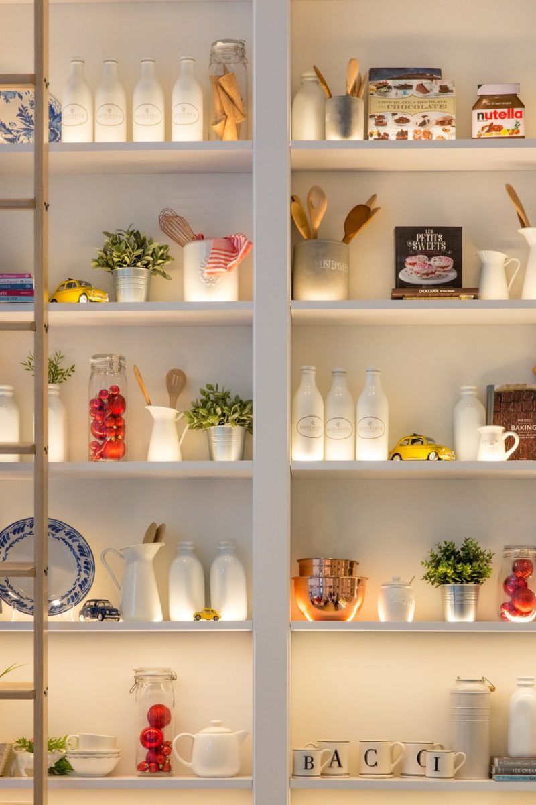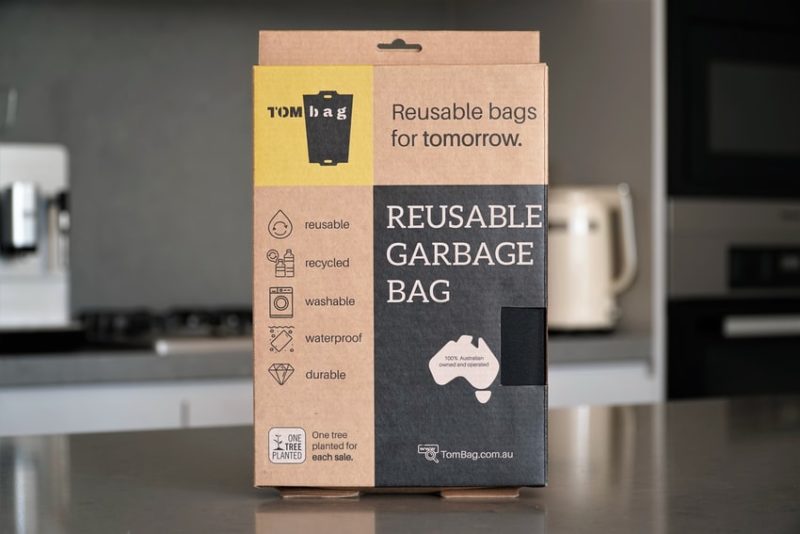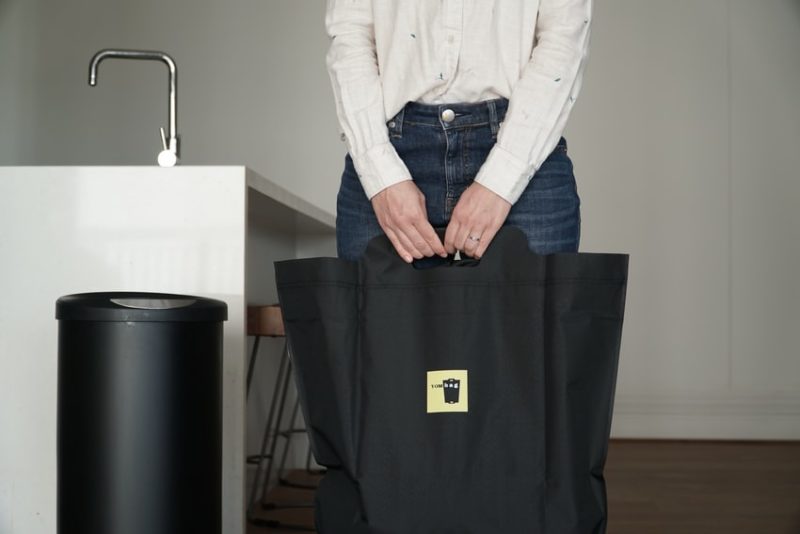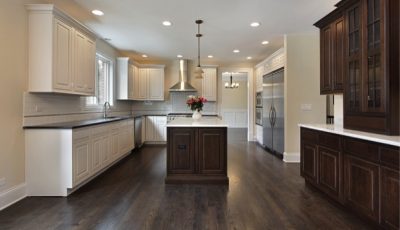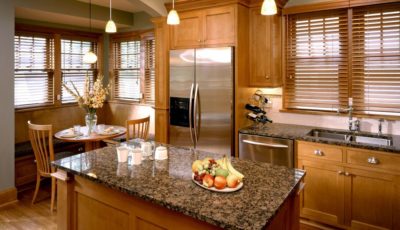Searching for Value in Your Kitchen Remodel
Are you thinking of getting your kitchen remodeled? If you want to have the perfect kitchen after the remodeling, using an online 3D kitchen planner will help you realize just what you want for this unique part of the house. This way, you’ll be able to visualize what features you want and estimate how much each will cost.
Whether it’s to fix damages or completely renovate, here are some kitchen features to consider:
1. Layout
The most important decision of a complete kitchen remodeling is plotting the kitchen’s layout. You’re familiar with what troubles you faced with the layout of your kitchen before, so it’s now your chance to fix those issues! You might be particularly annoyed by a big cabinet that doesn’t deliver any value and is just usually in the way, or it always takes you a long time to get to the sink and back to the stove when cooking. All of those problems should be addressed.
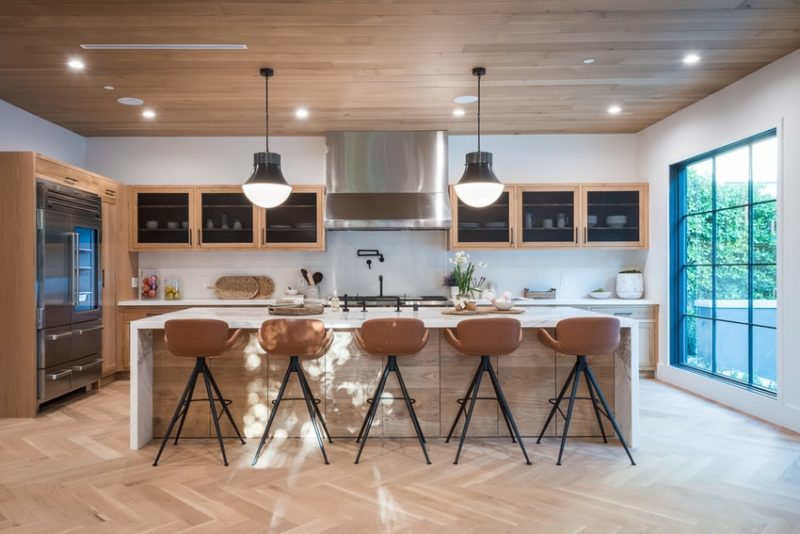
However, if you don’t plan to change your kitchen’s layout, you can still make some minor changes to improve it. Here are some things you need to take into account when preparing your kitchen’s new layout:
- Make sure that the pathway to the kitchen is free of any hazard. People will come and go to the kitchen through this primary pathway, and it’ll be dangerous if there are obstructions, especially if you’re holding hot food and sharp objects. This pathway should be suitable for traffic to prevent unwanted accidents brought upon by sudden collisions. This is especially so if you are not living alone.
- Prioritize the main tasks you do in a kitchen (cooking, serving, and cleaning) and plan around them. These tasks should be easily done to ensure that the appliances and fixtures are in just the right proximity to each other to avoid wasting time.
- Stoves and ovens should be on an exterior wall. You can put them on kitchen islands or other interior walls, but installing the ventilation system will be costly.
2. Flooring
You should account for a good chunk of your budget on your kitchen’s flooring. Don’t get cheap on it! Especially if you plan to use your kitchen frequently. Your flooring must be safe for you to run around it, and what material you use will also have a significant effect on your color scheme and overall design.
Great flooring material for kitchens include:
Hardwood
Hardwood is still a popular choice today, even if it is not waterproof. This is because when it’s done with a great finish, it becomes water-resistant. If you already have a hardwood floor and want to make it look new, you can simply refinish it and save on your expenses. You can also reclaim and recycle hardwood to help the environment.
Concrete
If you’re renovating on a budget, then you should consider concrete flooring. Aside from it being cheap, it offers unlimited design options for texture, polish, and others. It’s also low-maintenance and can look elegant or sleek, depending on your plan.
Tiles
Although tiles can last a long time, they may need grout resealing to keep stains away. Tiles are usually used for places where frequent water exposure is expected. If you want to use stone tiles for your new kitchen to avoid slippery surfaces, you need to prepare your budget because they tend to be more expensive than ceramic and porcelain.
3. Multifunctional Kitchen Island
Having a kitchen island will depend on the kitchen space and how you want to utilize it. If you’re someone who wants to focus on cooking and have everything ready, an island will give you more space for cooking and serving. Additionally, people can converse with you while they wait at the island if you want company when you’re doing your magic in the kitchen.
Kitchen islands can also have many drawers where you can store kitchen items. Electrical outlets can be neatly hidden under them. It can also be detachable so that you can have more space later on.
Here are some types of kitchen islands you can consider:
For Storage
If your main objective is to have an additional storage area, this island is what you’re looking for. Packed with cabinets and decks, you can fit in cookbooks, cereals, and even expensive china inside. Basic storage kitchen islands are usually made of wood and can be freestanding or fixed.
For Space
Inspired by vintage worktables, these islands have drawers and are usually see-through – think of a table with shelves. It can have marble, ceramic, or any countertop material you like as long as the posts can support it.
For Washing
Are you often a party host? Then having a sink in your kitchen island is a smart addition so your guests can easily clean their hands. The island can also come as a minibar. But because of the additional sink, faucet, and waterline, it’ll be bigger and more expensive. Match your sink and faucet to the rest of your island, but the best material to use is still the good old stainless steel.
4. Lighting and Accents
It’s great if your kitchen receives natural lighting so you can bask in sunshine and save on the electric bills. Aside from the usual lighting at night, accent lighting is used to create the room’s atmosphere and highlight important areas in the kitchen. They can also be controlled and adjusted to deliver maximum efficiency.
LED accent lights have steadily gained popularity, and here are where accent lighting is usually placed:
Above the Cabinets
Kitchens with high ceilings usually have a space between the ceiling and the cabinet – that’s where this type of lighting is placed. When choosing above the cabinets accent lighting, one thing to note is that it’ll bring attention to your ceiling, so it should be clean and well-painted.
Under the Cabinets
The most common accent lighting that’s also used for task lighting so you can work on the counters. Dimmers are used for this lighting to adjust the brightness when you need to prepare your food and lower it when the kitchen is not being used.
In The Drawers
Drawer lighting elevates your kitchen. Every time you open your drawers to get a utensil, a small switch will turn on. You can either get a low voltage or battery-operated lighting that you can control. Installing drawer lighting is relatively easy, but it may be complicated as to how you will run the thin wiring around all of your cabinets and connect it to the outlet.
5. Trash Bins and Recycling
Traditional kitchens have separate bins that are just lying around and are prone to turning over. Not only do these bins smell bad, but they can easily be accessed by pets and children, posing hazards. The ideal kitchen garbage bin is somewhere you can easily reach but is also hidden. It can be in one of your drawers or the kitchen island.
Some ideas for your trash bins needs are as follows:
Pull Out Trash Bins
This is the usual style of bins integrated into the kitchen. Hidden in a cabinet are two trash bins where you can segregate biodegradable and non-biodegradable wastes. On top of it is a shelf where easy pull-out plastic bags are ready.
Tilt-Out Trash Bins
Attached to the cabinets or wall, these trash bins are often made from wood. It’s great for small kitchens because it doesn’t require the space Pull Out Trash Bins need. It’s also great for decor because it doesn’t stay out and hides the bins.
Stainless Steel Trash Bins
If you don’t plan to install the bins mentioned above, there’s nothing wrong with sticking with the usual trash can. However, you need to make sure that it has a lid and is heavy enough so pets and children can’t easily wrestle it over. Nowadays, modern trash bins absorb odor, automatically lock the lid, and kill germs.
Summary
You may want to include many things in your new kitchen, but you can’t fit them all. Even if you have an unlimited budget, you’ll still need to know what you should prioritize, depending on your needs. If you have a tight budget, you need to think about your decisions all the more.
Features and changes in your kitchen will make or break it. The items you choose for your new kitchen will also elevate or bring down your house’s value. So go and experiment with your 3D planner first to nail down your perfect remodeled kitchen!

