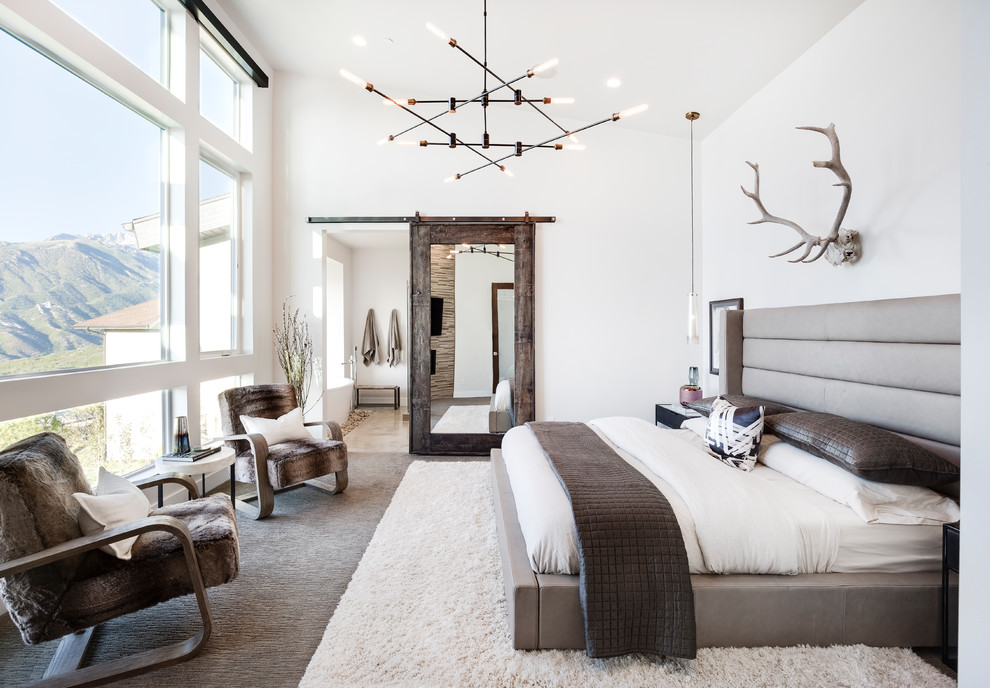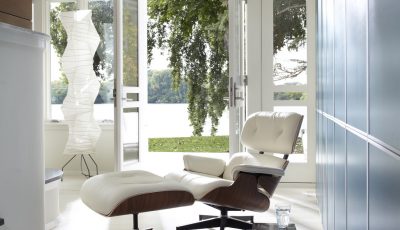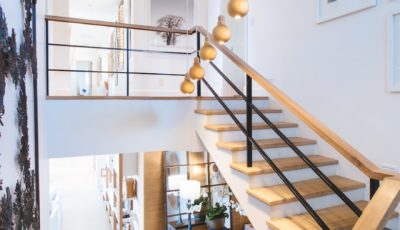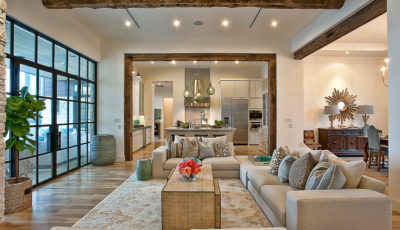Perfect Furniture Layout: 4 Ideas Which You have to See
The way you arrange your furniture has a significant effect on the overall look and feel of your home. Furniture placement doesn’t have to be a tedious, intimidating process, rather a fun and exciting one.
The following ideas will help you achieve a perfect furniture layout and give your home a stunning appearance, cozy and inviting ambience, and most of all – a spacious and comfortable feel. Ready? Let’s get started!
The Living Room
Before you start with any furniture layout for your living room, the first thing you have to consider is how much space you have. It might be an added work to get the exact measurements using a carpenter’s tape, but doing so makes you avoid any mistakes. Leave enough white space in your living room to give it a spacious and comfortable atmosphere.

Photo by Amy Kartheiser Design
Take time choosing furniture pieces. Too many may not be a good thing. There has to be enough space for you and your family to move around without bumping into any furniture. If you have a smaller space, consider custom-built multifunctional furniture.
The Bedroom
How you arrange the furniture in your bedroom can make all the difference in its overall look and feel, especially if you have a relatively small space. A few things to note – your bed should be the focal point of this room. After all, it’s the bedroom! It is best to position the bed in the center of your wall.

Photo by Ezra Lee Design+Build
This way, you will have an easier way to access your bed from either side of the room. Consider using smaller furniture. Get creative with storage especially when you don’t have enough space. For instance, you can use under-the-bed storage boxes for the things you don’t always use, such as extra mattresses and keepsakes. And just like with your bedroom, you may want to sketch your furniture placement first before you begin moving items around. This makes the whole process easier. Functionality is the key to small bathrooms.
The Kitchen
From the traditional ‘triangle’ kitchen layout, modern designs have shifted to a more appealing and functional “work zone” concept. In this furniture placement, the idea is to group fixtures and appliances according to use. This lets anyone working in the kitchen achieve flow as they perform tasks like preparing food, cooking, serving, eating, and cleaning. A kitchen island is no doubt a wonderful addition but you have to check if your kitchen can really support one.

Ideally, your kitchen has to have 11×11 feet of extra space to accommodate a kitchen island. When choosing cabinets, consider features that make it easy for you to reach your items. Lastly, make the distance between major fixtures comfortable. You don’t want to put the stove far from the sink or the fridge which will make food prep difficult.
The Bathroom
Cabinetry is one of the most important elements in the bathroom so it is important that you choose the best one. You want to achieve a balanced arrangement or symmetry of cabinets, sinks and mirrors. Since the bath is usually a small space, planning the layout properly is needed to give it a spacious feel. Before deciding on the colors, furnishings and fixtures, determine where your vanity is going to be.

Use air moving tools which will reduce moisture level or choose furniture that can withstand extreme moisture to prevent mold build-up. Achieving a perfect layout for your home furniture requires a great deal of creativity and attention to detail. Always factor in space, practicality, and functionality of your layout to create a beautiful and comfortable feel. Your home furniture is probably a costly investment.
Thus, proper furniture maintenance is also important. Regular cleaning and dusting will definitely keep these high-value items in their best condition all the time.









