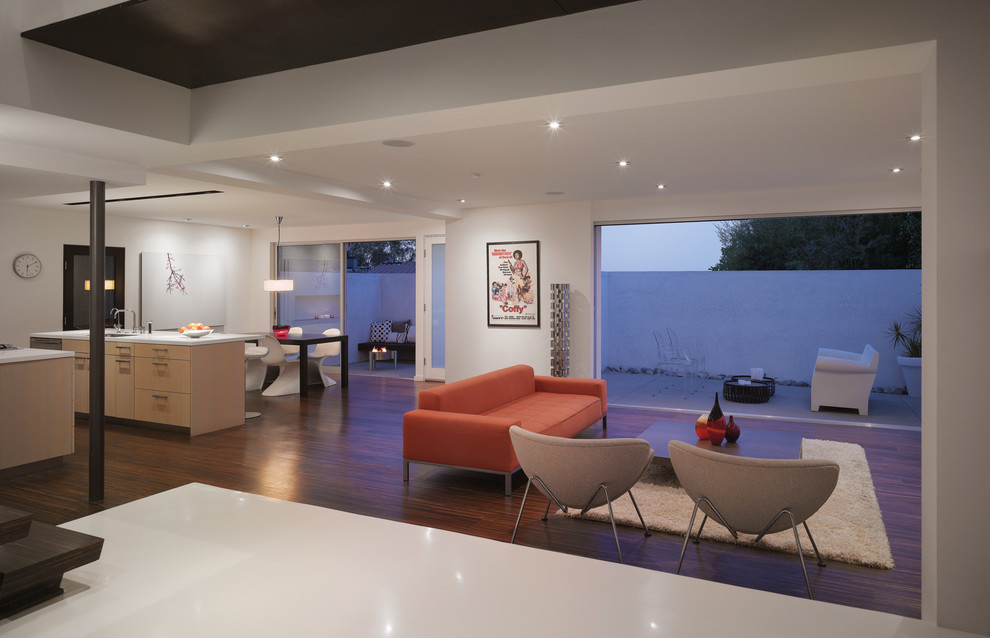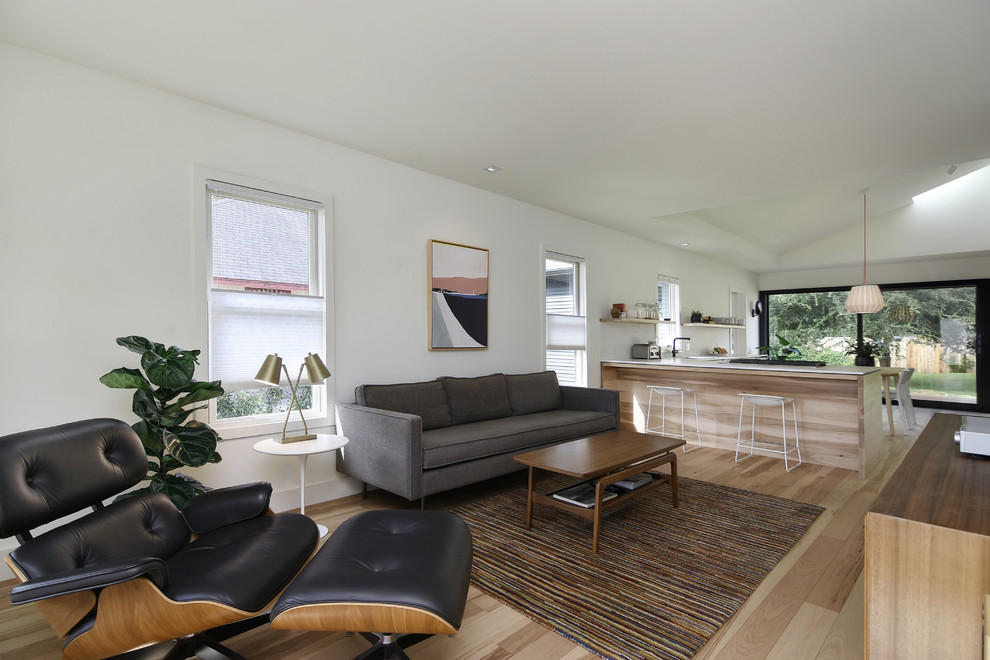How Open Floor Plans Make Small Spaces Feel Big
Open floor plans have been all the rage since the 150s, when they first started to make a real emergence in popular culture. Whether you’re designing a home or an office, choosing an open floor plan can be a great way to capitalize on the small space that you have available.
The Value of Clear Vision
Open floor plans work because they trick the eye into thinking the space is bigger than it actually is. This works for a variety of reasons, all of which are centered around allowing free movement throughout the space.
Photo by Dorman Associates, Inc.
First, open floor plans allow both natural and artificial light to completely fill the building. If there’s a window in the kitchen, it will illuminate your living room with natural light. This automatically makes the room feel bigger and brighter, even if the space is actually very small.
The next major reason that open floor plans feel bigger is that removing the walls actually increases the amount of available space. When you remove physical barriers, you can free up several square feet – giving everyone more breathing room while they walk around the house.
How Open Should the Floor Plan Be?
When you’re designing an open floor plan, it can be tempting to remove all the walls to make everything as visible as possible. However, a truly great floor plan makes clever use of dividing walls to create the feeling of a house that’s bigger than it actually is.
Photo by Griffin Enright Architects
Start by accepting that you’ll need walls to separate bedrooms, bathrooms, and any other private areas. Then, take a look at the space that you have for the living, kitchen, and dining areas. Leaving the living space completely open is a great option, but you may also want to include a small divider to create an illusion of having two separate rooms where only one existed before.
Opening Up Your Living Space
Many people who live in small homes don’t realize that they can dramatically increase the size of their space by simply removing one of the walls. However, it’s important to remember that some walls are load-bearing and cannot simply be removed without damaging the structure of the home.
Photo by Ed Hughey, Architect & Realtor
The best way to handle this problem is to contact a wall repositioning service. A professional construction team will be able to help you design your floor plan, identify load bearing structures, and help you remove and replace your walls to create a living space that feels more comfortable to you.
No matter what kind of home you live in, opening up the floor plan can be a great way to improve your space. Remember to work with the professionals, and have fun designing your home.












