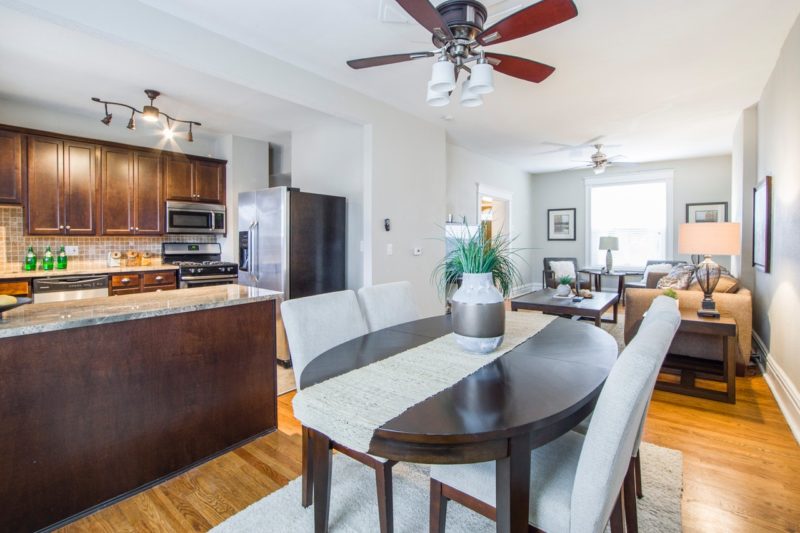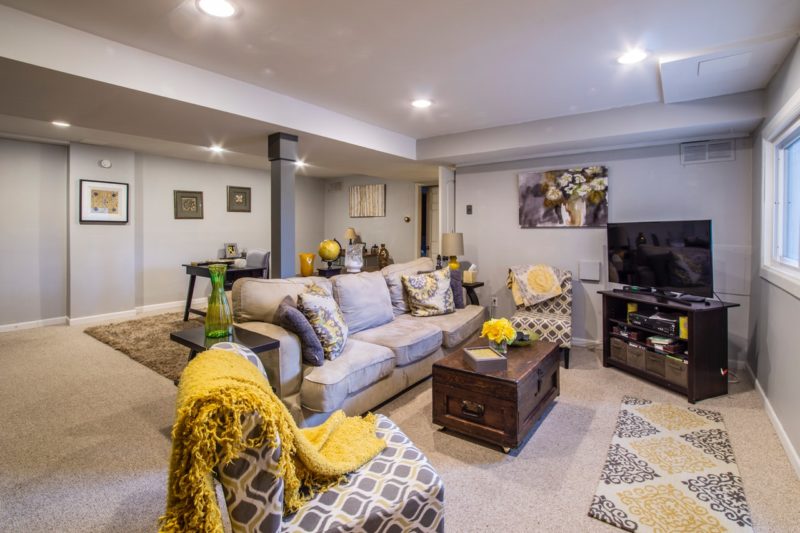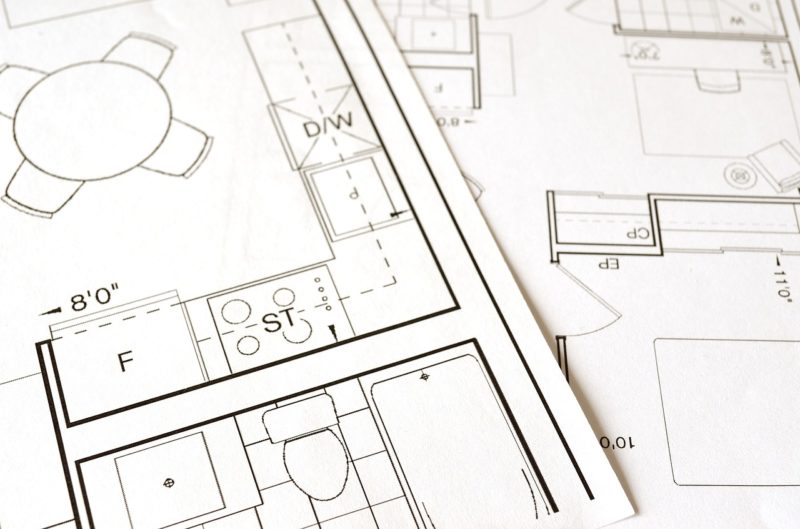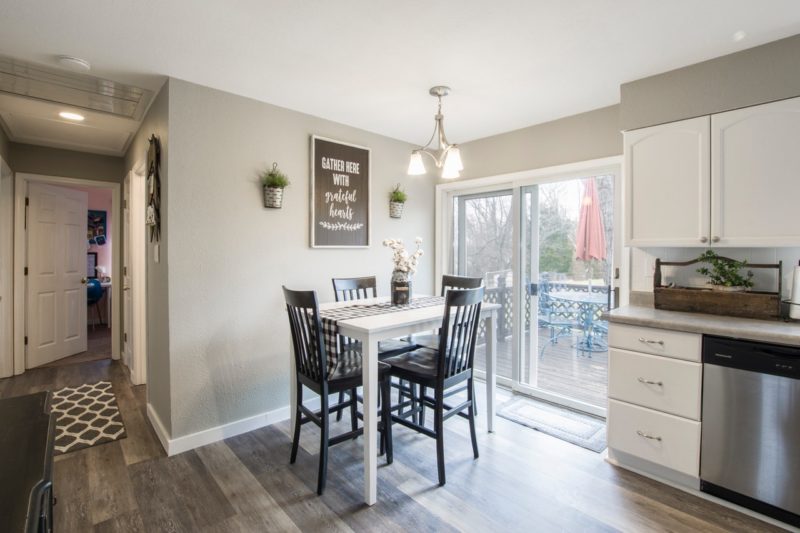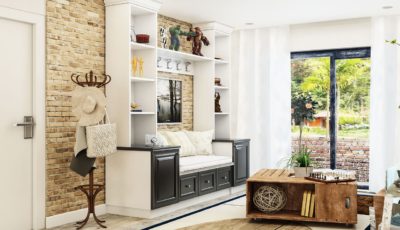Building Your First Home? 4 Considerations To keep In mind When Choosing A Floorplan
Owning a home is truly the American dream. Homeownership is priceless for many people because your home signifies that you’ve truly made it. If you’re new to the real estate market, then you’ll probably notice that there are a number of home styles to choose from. The amount of homes for sale in the US is immense despite having an up-and-down market. On the other hand, some people tend to want to start from a fresh beginning. When constructing a home from scratch, there are many aspects to consider, including the choice of general contracting, architecture of the dwelling, size and functionality.
Once you’ve properly figured out the type of home that functions at an optimal level, your next step should go into a choosing a floorplan. Yes, you’ll definitely need to create a floorplan that fits your family’s needs. Of course, not all floor plans are the same so you’ll definitely need to put a lot of thought into implementing a great floorplan before construction commences. Here are four of the top considerations to help you along this journey.
Decide the best home size that will accommodate your family
Since it will cost you thousands of dollars to add square footage at a later date, you need to plan for the amount of home space you anticipate needing in the future. The amount of family members will dictate the solution for a better quality of living that’s comfortable. The amount of bathrooms per bedroom is a great way to start, and figuring out the best size for your home is the first step.
Base your decision on the home’s layout and not its finishes
This means that you should consider how the home will naturally flow before the incorporation of appliances and furniture. Having enough room for daily activities or simply having enough hall space is crucial for comfortability.
Choose s floorplan that’s based on your family’s design style
A more compartmentalized floorplan will host numerous walls for separating rooms, which offers more seclusion. Modern floorplans tend to expose you because the floorplan will be fully open, which allows you to view each other from separate rooms.
Understand your budget limits
Know that bigger isn’t necessarily better. Yes, everyone wants a huge home that possesses a dazzling floorplan, but your personal budget will dictate the actual size in the end. A huge floorplan with a lack of furniture is rather lackluster so asking a builder for advice wouldn’t hurt in this case.
These are four of the top considerations for choosing a brilliant floorplan. Always stay within your budget, but don’t feel embarrassed to ask for advice. Choosing the wrong floorplan could come back to bite you in the form of renovation years later if you don’t adhere to proper logical action.

