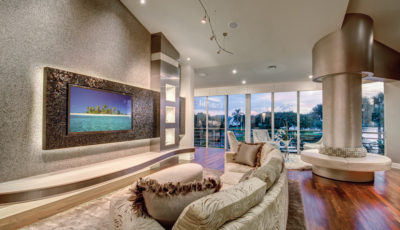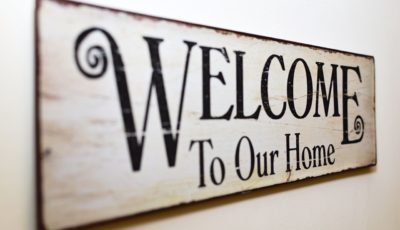8 Home Design Mistakes you Should Avoid
We’ve all thought about our dream home, regardless of our station in life. From luxurious bathrooms to feature-packed dens, it is the ultimate expression of our desires.
However, once we have the resources to build a house, common sense often goes out the window. This lack of forethought causes us to make errors, which are often not noticed until after move in.
As such, it’s best to learn from the mistakes of others. In this blog, we’ll share eight common miscues made by those who have built their home from scratch. If you’ve already made these mistakes, we’ll show how you can recover from them with style and grace.
(1) Going all-in on the plan before buying a lot
You have the perfect house all mapped out in your head. A massive deck, floor-to-ceiling windows, and an envy-inducing master bedroom are all part of the plan. Soon after buying the lot, though, you’re panicking – you’ll now have to redo everything. The living room won’t capture afternoon light, the bedroom is no longer on the morning side of the house, and your backyard is now the size of a postage stamp.

Had you waited until you bought the lot, you could have addressed many of these issues. If you are holding onto an unworkable plan, pay to have it redrawn – there’s no other option. House plan expenses vary considerably – depending on size and your location, it could cost $400-$3,000 for the initial drawing. A reworked plan may cost slightly less, but it’s best to get everything right the first time.
(2) Conflating wants with needs
Despite what you might think, most things in life are unnecessary. We live in a society that is intensely consumerist – the media continually urges us to buy stuff. Without them, we won’t be able to impress others, stay healthy, or save our precious time.
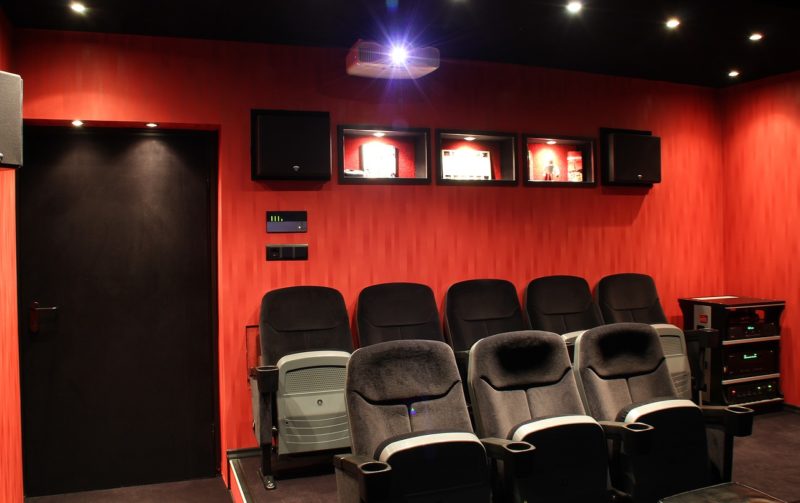
This impulse isn’t limited to midnight visits to Amazon – it bleeds over into the home design process as well. From home theatres to gaudy decor, we worry others won’t think we’re successful if we lack these items. Highlighting this isn’t meant to shame you for wanting pricey home additions. If you’re struggling to pay the mortgage, they won’t give you any satisfaction.
If you did overbuild your home, not all is lost. You can sell goods on eBay, you can put a spare room on Airbnb, and you can boost your income by picking up a side hustle.
(3) Going overboard on home features
Don’t think you’re a frugal genius simply because you opted against installing a home gym. First-time home buyers can also go over budget on ‘basic’ things like appliances and home systems.
It can go like this: you’ve saved for this house forever, so yeah, you’ll get that stainless steel fridge. While you’re at it, get one with an ice maker – why not? The stove? It’ll look out of place if it doesn’t match the fridge, so get a similar model. Was it scorching hot for a week last summer? Better install a central air-conditioning system. And so it goes.
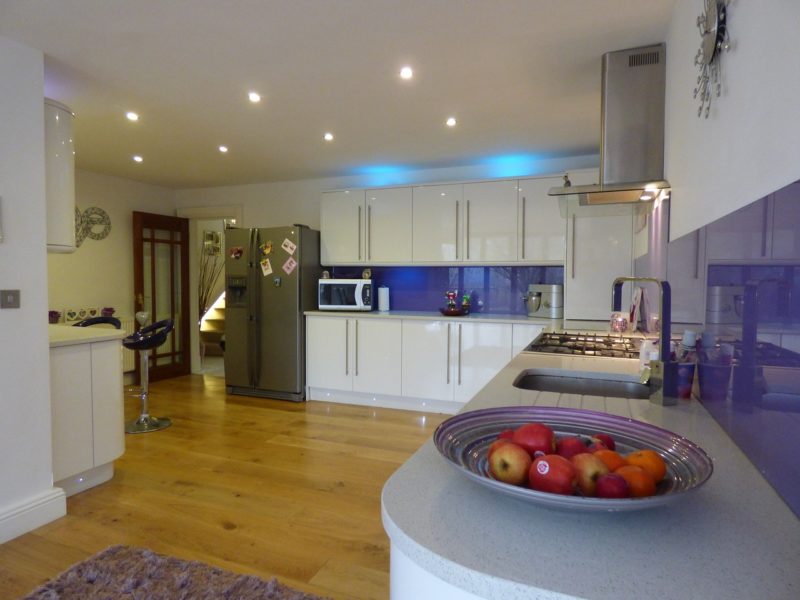
While the initial price tag may cause some financial hardship, it’s the upkeep that’ll get you in the end. For example, a central air-con system refrigerant leak can cost as much as $1,600 to fix. And if you need to replace it, you’ll be out as much as $4,000.
If you own a home filled with expensive appliances and systems, minimize risk by getting a home warranty. These contracts replace costly repair bills with a predictable monthly or annual premium. The only additional cost is a nominal service fee, which ranges between $60-$125.
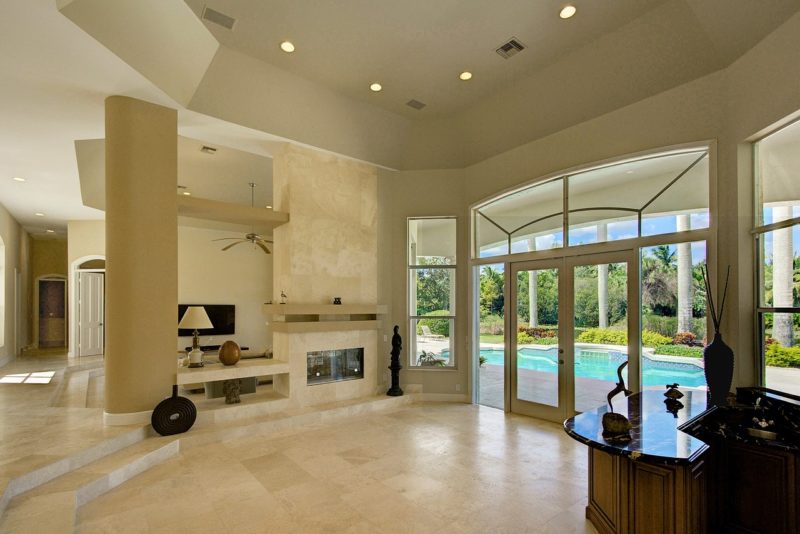
Every home warranty company is different, though. Before signing up with the first one that pops up in Google, do some research on a review site. For instance, ReviewHomeWarranties.com lists the top 5 home warranty companies in America at the top of their website. After reading through their findings, you should be able to find one that meets your needs.
(4) Getting the location of rooms wrong
While planning your home after purchasing your lot will greatly aid design, it is still possible to make mistakes. If the master bedroom side of your home is adjacent to a busy roadway, good sleep may prove difficult. Similarly, placing bathrooms out of proximity with bedrooms may cause hardship for guests.
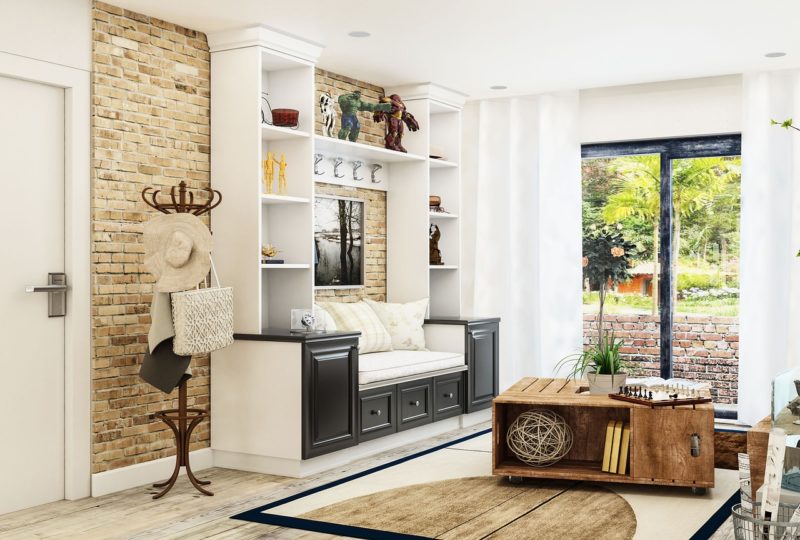
However, as a first-time home builder, we realize it can be tough to anticipate these issues. Fixing these problems is easier than you think – for example, you can solve the master bedroom issue by installing soundproof windows.
(5) Not listening to your designer
Building a home from scratch can be an emotional process. In a way, they are a physical embodiment of our desires. However, not accepting criticism from designers can lead to serious issues later on.
They have years of experience with the home-building process, so they know what will work (and what doesn’t). They are well aware that home builders shouldn’t place bedrooms next to busy streets. When your designer takes a stand against something you want, hear them out. Often, there are other ways to get what you want without resorting to bad design.
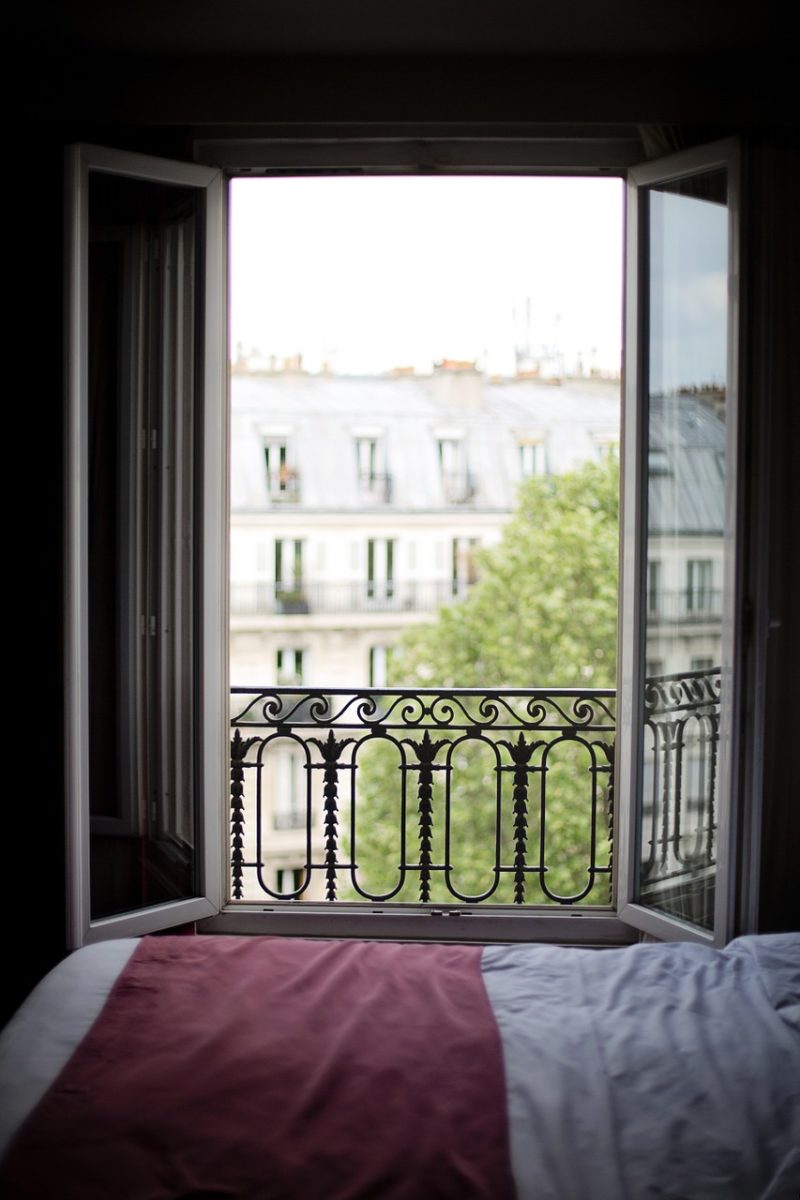
Are you regretting having been too stubborn with your designer? Call and invite them back to your home. If a design element looks unsightly, perhaps a coat of paint or re-positioning furniture may take attention away from it.
(6) Walk-in closets
Many equate walk-in closets with success. It’s a small luxury that can make a member of the upper-middle class feel like a million bucks. However, this feature can induce thousands in unnecessary spending over the life of your home.
Even the smallest walk-in closet has more than double the amount of rack space. Put your current wardrobe in there, and it will appear empty. Nature abhors a vacuum, so in time, you’ll end up buying clothes you don’t need to fill the racks.
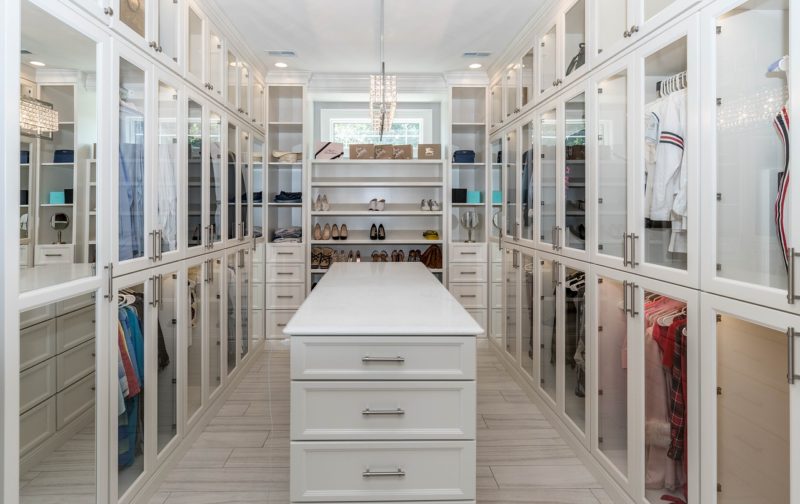
Walk-in closets can range in size from 25 to 100 square feet – or more. This waste of space takes away real estate from your room and other parts of the house.
Have a walk-in closet you’ve fallen out of love with? Take rack space you don’t need and convert into a makeup vanity. Or a bookshelf. If it’s big enough and has hallway access, you can turn your walk-in closet into a cute guest bedroom.
(7) Too little/much natural lighting
If you don’t position and design your house to take advantage of natural light, you’re making a big mistake. A Massachusetts Institute of Technology study found that lighting accounts for 25%-40% of household energy consumption. By building your home to let in the morning and evening sun, you can avoid unnecessary light usage.
However, exposure to natural light can pose problems of their own. The intense sunlight of summer can cause a mini-greenhouse effect, raising temperatures and putting stress on your cooling system.
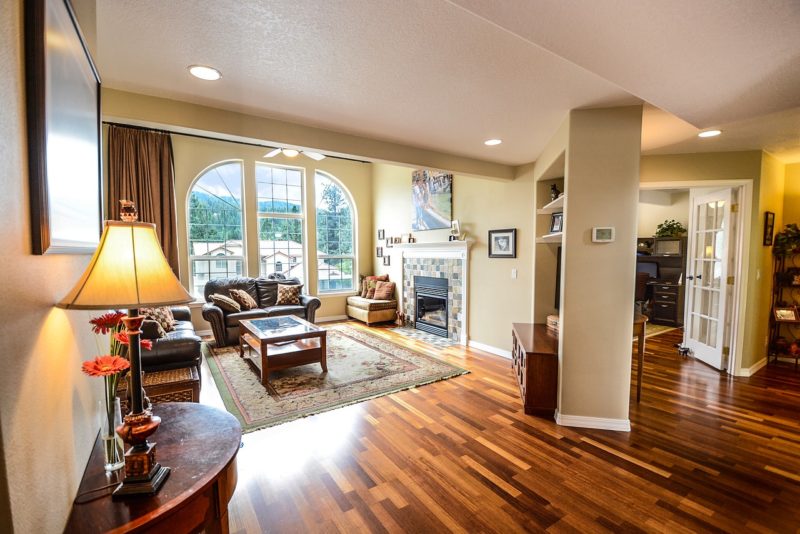
If your house lacks natural light exposure, the construction of a skylight can let natural light stream in during the later morning and afternoon hours. If too much light exposure is the issue, getting blinds can reduce the amount of sun entering your home.
(8) Not thinking about heating/cooling issues
Most homeowners take heating and cooling systems for granted – until they don’t function as intended. From improperly-sized air conditioner to lousy ductwork, poorly-installed HVAC systems can cost you money and comfort.
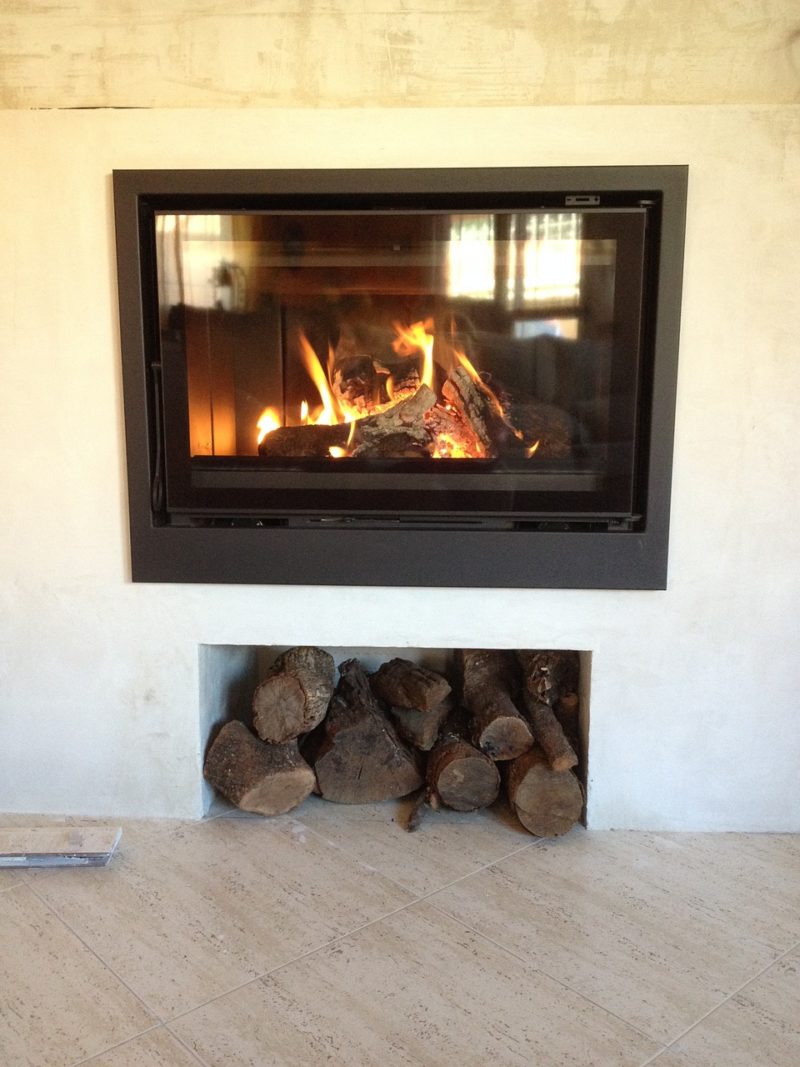
Are you stuck with an air conditioner that is oversized for your home? Buy a dehumidifier to help with moisture reduction, and increase the thermostat a couple of degrees to decrease your electric bill. Have a furnace that runs forever? Hire an HVAC guy to inspect your ducts for leaks and inefficiencies.


