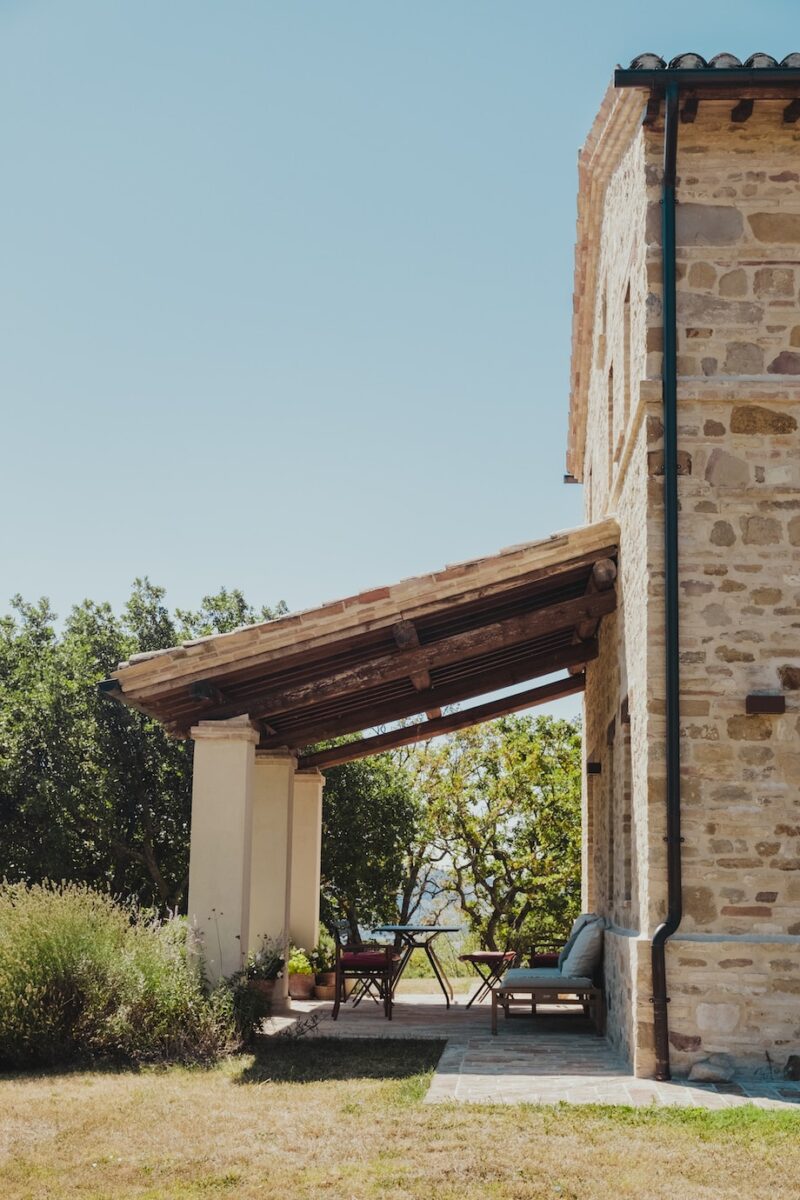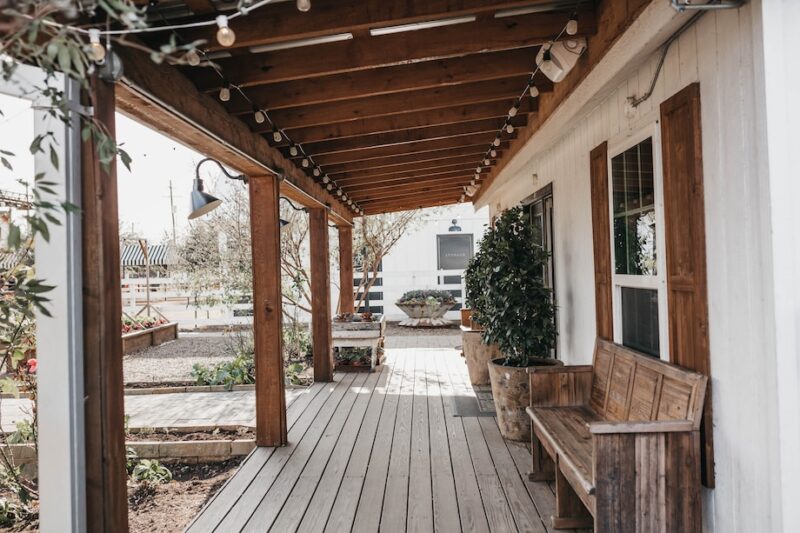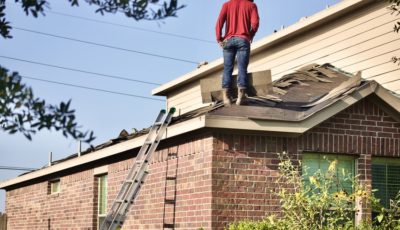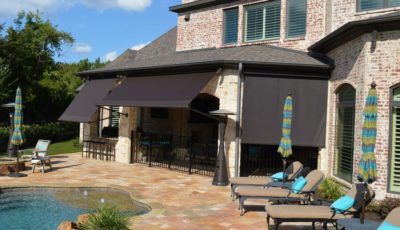How to Attach a Patio Roof to an Existing House
Are you looking to add shade to a patio area of your home? A simple roof can accomplish that goal, but it’s tough to know how to attach a patio roof to an existing structure without causing any damage. In most cases, it’s best to contact a qualified roofing professional to install this structure onto your home. They’ll understand how to do it correctly and efficiently, without compromising the integrity of your building or any warranties on your property.
However, if you’re an avid DIYer and feel up to the challenge of installing this roofing feature, we can help guide you through the process. In this article, we’ll provide you with step-by-step instructions on how to attach a roofing system to your patio and cover everything from selecting the right materials to measuring and cutting them to size.
Preparing for Construction
Before constructing a roof for your patio, it’s a good idea to get professional advice from a roofing expert, and that all starts with prepping the construction area. Once you have a plan for your construction project, here’s what you’ll need to do.
1. Clean Up the Area
It’s important to make sure the work area is clean and free of any obstacles that may impede the construction process. This includes removing any debris, furniture, or unnecessary materials from the site, leveling the surrounding surfaces to provide a sturdy base for the patio roof, and minimizing obstacles such as protruding tree roots or rocks. Once the workspace is clean of obstacles, use a level to ensure the surfaces are uniformly leveled and stable.
Don’t forget to carefully inspect the area for any obstacles that may impede the construction process later, like tree branches or dysfunctional gutters. If necessary, remove or trim back any branches or overhead obstacles to provide sufficient clearance for the patio roof.
2. Gather Your Materials
While every roofing system for a patio is different, you will still need multiple construction materials to ensure the project is successful. These may include:
- Galvanized steel joist hangers: These securely attach the wooden beams to the building’s outer rafters.
- Aluminum flashing and galvanized lag screws: These are necessary to ensure the patio roof’s structural integrity.
- Roofing felt: This serves as a moisture barrier and protects the roof’s sheathing from getting damp.
- Oriented strand board (OSB): A type of plywood that is lightweight and easy to install. It is used to provide a smooth surface for applying roofing shingles.
- Wooden beams: To support the roof structure and allow for proper sightline clearance height.
- Rafters: For sloping the roof to the appropriate angle.
Make sure you have plenty of galvanized nails, matching roof shingles, and proper tools such as a saw, drill, hammer, nail gun, pencil, and measuring tape.
3. Safety Precautions
Building a roof for your patio can be a fun and rewarding home improvement project, but it’s important to take safety precautions. Make sure to wear appropriate safety gear including a hard hat, safety glasses, work gloves, and work boots with good soles.
Additionally, you must follow local building codes and regulations to ensure that the patio roof is safe and meets legal requirements. These codes can be difficult to learn and understand as a homeowner, which is why it’s best to seek the insights of a roofing contractor during your project. They’re knowledgeable about local building restrictions and regulations, so it’s a good idea to trust their advice.
Finally, to ensure structural integrity, it’s best to only use quality products and materials. Don’t try to save money by skimping on the right materials for the job. Make sure you use reliable products and materials, such as lag bolts, transfer flashings, riser brackets, and post bases. Proper installation will not only keep you safe but also prevent costly repairs in the future.
Building the Structure of Your Patio’s Roof
Building a patio roof can help create a comfortable outdoor living space that can be enjoyed all year round. It may seem like a daunting task, but by following a few simple steps, anyone can build a patio roof structure that is both aesthetically pleasing and structurally sound. Here are some basic steps to help you navigate the process.
1. Calculating Roof Pitch and Sightline Clearance Height
To ensure proper water runoff and comfortability, it’s important to calculate the roof’s pitch/slope and slightline clearance before starting anything. The pitch is the slope of the roof, which is determined by how aggressively it rises. Make sure you ask yourself how much of a slope you’re comfortable with and how it affects your view from your patio.
To calculate the pitch, measure the distance from the top of the roof to the bottom of the roof at two different points. Then, divide the rise (elevation difference) by the run (length from home to roof’s edge) to get the pitch. For example, if the rise is 4 feet and the run is 12 feet, the pitch would be 4/12 or 0.33.
Don’t forget to consider any building codes and regulations regarding sightline clearance height. This refers to the minimum height necessary to maintain a clear view of the surrounding area, such as sidewalks or roads. The required clearance height can vary depending on your location and the type of structure you’re attaching the patio roof to. Be sure to consult any relevant building codes and regulations to determine the correct sightline clearance height for your patio roof.
2. Setting up Outer Rafters and Posts
When building a patio roof, it is important to accurately set up the outer rafters and posts to ensure a stable and long-lasting structure. These structural elements make up the frame of your patio’s roof, which makes them vital to its overall structure. To set up the outer rafters and posts, begin by placing the wooden posts at the corners of your patio and at least every six feet along the length of the patio. You’ll need to dig holes at least a foot deep into the surrounding group to install the post bases with concrete.
Once the base posts are installed and the posts are put up, start using wooden beams to create the sloped roof section. These beams will determine the pitch of the roof and should be securely fastened to the existing house. As always: remember to measure twice and cut once!
When setting up the outer rafters and posts, it is crucial to ensure that everything is level and properly aligned. This will not only provide safety for anyone using the patio, but it will also ensure that the final product looks aesthetically pleasing.
3. Installing the Horizontal Beam
On your patio’s roofing system, you must have a horizontal beam spanning the entire length of your roof. The beam will help support the weight of the roof, ensuring that the structure is stable and safe. Make sure you select a wooden beam that can handle the weight of the roof.
Once you’ve got the right beam, measure and cut it to the desired length using a saw. Drill holes at each end of the beam for the lag bolts that will be used to attach it to the outer rafters. Ensure that the beam is level and securely fastened using the lag bolts to provide maximum structural integrity. This will ensure that your patio cover will last for years to come.
4. Installing Strand Board or Asphalt Shingles
The type of roofing materials used for your patio’s roof is crucial for the long-term integrity and appeal of the finished product. Strand board or OSB (oriented strand board) is the most commonly used type of roof sheathing in the market due to its affordability and ability to provide sufficient structural support. Many homeowners will use asphalt shingles on their homes and may choose to also use that product on their patios for consistency.
Remember: planning is the key. Start by measuring and accounting for an appropriate amount of boards and shingles to fit the roof’s frame. Ensure that the roof frame is structurally sound before proceeding with the installation process. When you’re installing boards, you’ll do so in a series of rows, making sure to leave a small gap between each board to accommodate any expansion.
Before installing shingles, make sure you add a layer of roofing felt on the roof sheathing before installing the shingles. When installing the shingles, begin at the bottom of the roof and work your way up, ensuring that each row overlaps slightly with the previous one and that the shingles are properly aligned.
5. Verifying Structural Integrity of Roof Structure
Verifying the structural integrity of your patio roof after installation is crucial for ensuring it is safe to use and enjoy. To do this, you need to inspect each element of the roof structure carefully.
Start by checking the outer rafters and posts (the main load-bearing components) for any signs of damage, such as cracks, warping, or decay. Use a level to ensure that the rafters are straight and properly aligned. Check the posts that support the roof structure for stability and signs of concern.
Be sure to inspect the fasteners and connectors, such as the lag bolts or riser brackets, to ensure that they are correctly installed and hold the components securely in place. Verify that the post bases are stable in the ground and if you used any ledger boards, make sure they are fastened securely to the house wall or masonry wall.
Create the Patio Space of Your Dreams
Attaching a roof to an existing patio can dramatically transform your living space and with the right tools and guidance, it can be done successfully. Remember to prioritize safety and always follow the manufacturer’s instructions. And make sure you listen to the advice of your roofing professional too.
With a little bit of hard work and determination, you’ll soon be enjoying your new outdoor space in the shade and comfort of your own patio roof!
Author’s Bio
Nellia Melnyk is a writer and content creator with a unique perspective on the sector and a deep understanding of what it takes to help people choose the right roofing solutions for their homes. She writes engaging and informative content that covers everything from roof repair and maintenance to the latest trends and technologies in the roofing industry. Through her articles and posts, she has helped countless people make informed decisions when it comes to their roofs. You can find her on LinkedIn.















