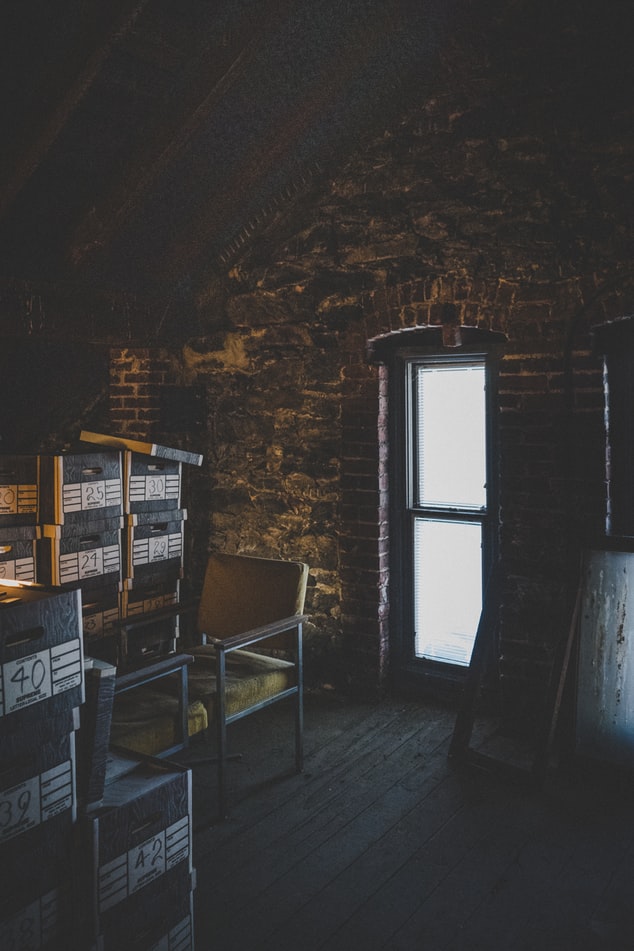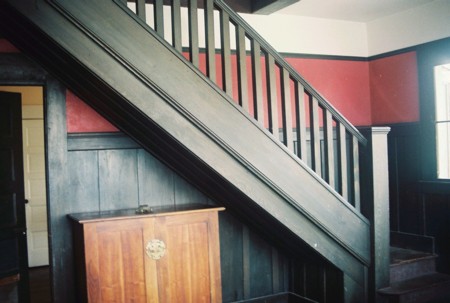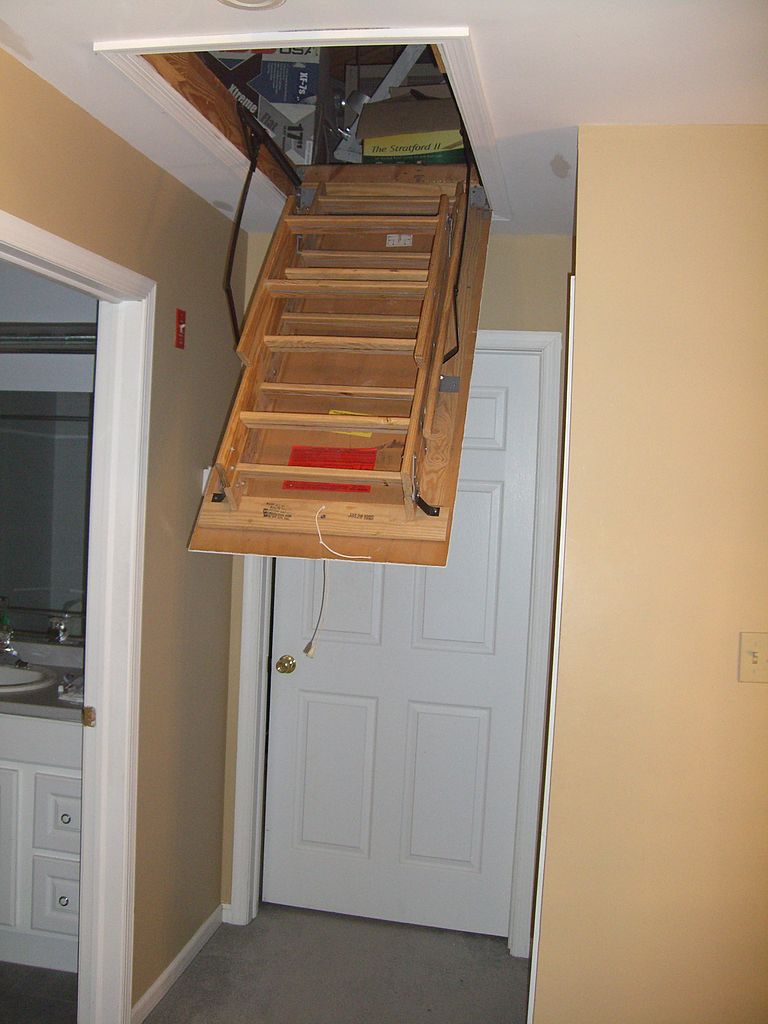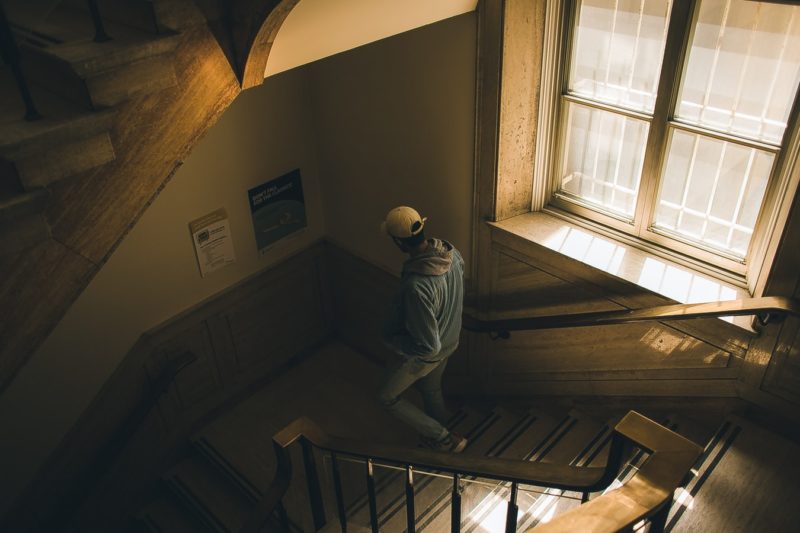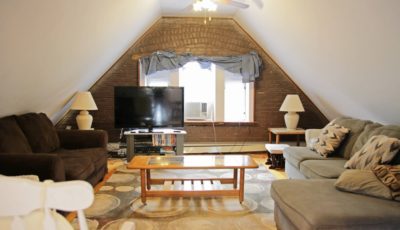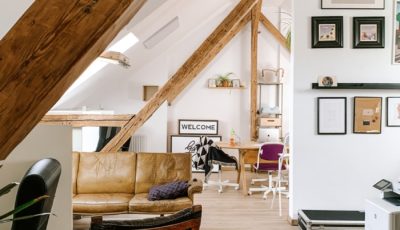What stairs should you choose for your converted attic?
More often than not, attics are changed into habitable rooms because homeowners require more living space. This means that your loft conversion will not be complete without adding the stairs, which will enable you to access your newly acquired area easily. A staircase doesn’t have to be boring and simple, there are many ways to personalise it or even make a central point of your interior. But before you do this, you need to know what your options are. And you can’t forget about building regulations, as every conversion has to meet their requirements.
Regulations
As long as you use your attic for storage, you can install an OptiStep loft ladder or space-saving stairs. The first option is especially convenient, as you can just fold it and hide in the ceiling when the ladder is not used. The situation changes, however, when you want to convert your attic into a habitable space. This is the moment when building regulations step in. Fire safety requirements state that you have to provide safe and easy access to and from any living space in your house. This means a fixed staircase will be necessary.
There are very specific requirements a staircase must meet, such as:
- there has to be a minimum headroom of 1.9m available,
- all the steps must be of equal height,
- if your staircase has a drop of more than 600mm, a railing must be provided to ensure safety,
- a staircase can’t have a pitch higher than 42 degrees.
Types of stairs
Straight staircase
This is a simple, straight flight of stairs. It’s generally cheaper, thanks to its uncomplicated design but it has one, big disadvantage – it takes up a lot of floor space. This type of stairs can be used to add another landing above the already existing staircase.
Pleasure point at the English Wikipedia [CC BY-SA 3.0]
Spiral staircase
The design of a spiral staircase makes it a very space-saving solution. Thanks to their interesting look, they can also serve as a decorative element. However, there’s a downside to such staircases as some smaller models can have narrow steps, which may increase the risk of falling.
Space-saving stairs
Such stairs take up only half of the space a traditional staircase would need. It’s possible because of the alternating treads and a steep pitch. But you have to remember that such stairs can only be used when leading to a single room.
Quarter-turn staircase
This type of staircase consists of two straight flights of stairs. They are connected by a landing or winders allowing the direction to change by 90 degrees. It’s a great solution if you plan on using a wall as support instead of a railing.
Half-turn staircase
Half-turn staircases consist of two straight flights of stairs connected by a landing which allows for a 180-degree change of direction. This is a very common solution as it helps save space.
Location
Your loft conversion is supposed to give you additional living space that you’ll be able to fill with modern high gloss living room furniture and a comfortable sofa. That’s why it’s important to choose a staircase that will not use too much of the available room. It may be difficult to find a perfect place for your new stairs, but keep in mind that you have many options to choose from. For example, including a dormer window above the staircase will grant you the required headroom. Another solution is to place a new staircase directly over the existing one, which will also enable you to save some floor area. You just need to carefully consider all the aspects of your conversion and make sure they fit together, before making any final decisions.
You won’t be able to enjoy your new space, without being able to access it comfortably. Therefore stairs are essential if you want to achieve the perfect result. Don’t treat your staircase as something you simply have to include in your project, but use it as an opportunity to create a unique addition to your interior design.

