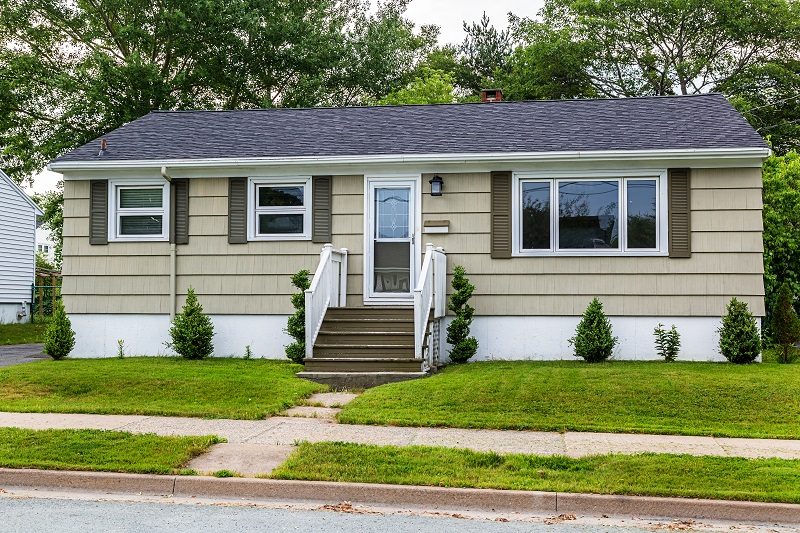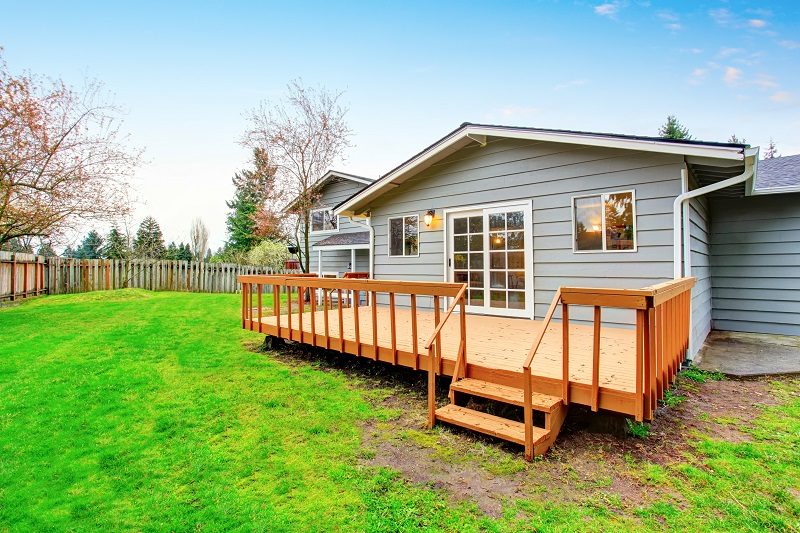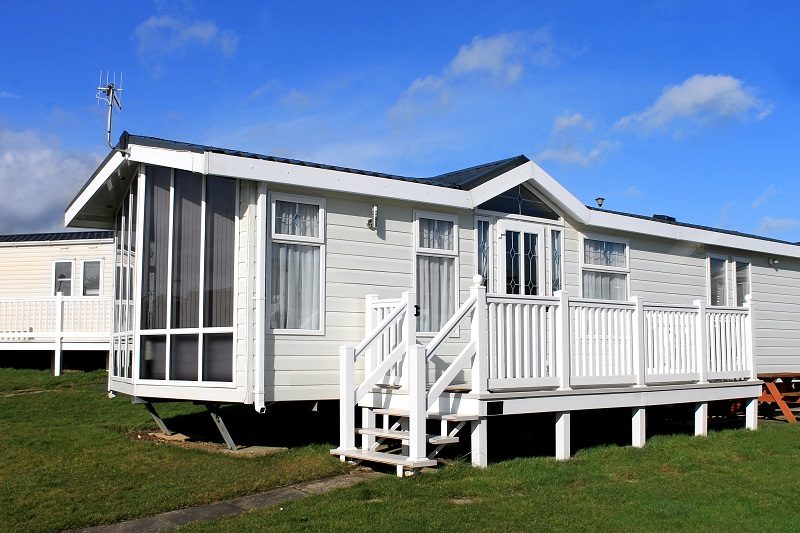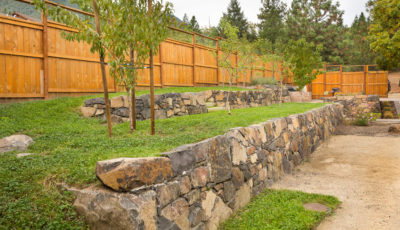Things to Know Before Building Granny Flats on Your Backyard
If you want to extend your home, then granny flats are the best idea for you. You can build a granny flat at your backyard area and use the rooms of the granny flat as your guest room, storerooms, and you can do some recreational activity in this zone. You can get the permission from the local municipal authority and build granny flats on the residential plot, and lastly install fences to cover the area. Your grandparents can feel lonely in your home and if you shift them to some old age home then they will miss their family too. So, to accommodate them in your home, you can make a separate granny flat for them.
Granny Flats
3 major things to know before your build a granny flat:
- Take measurement of the backyard: If you want to build granny flats on your backyard area, then you must take the measurement of the same area. You should measure the areas with boundaries, pools, trees, and garden, and then you must sketch down a design for the granny flat. It is a complex process. Hence, you can hire granny flat contractor for the same. They will measure the area and sketch the blueprint of your granny flats.
- Get permission from council: There are separate building and planning regulation implemented by the local council or municipal authority. Therefore, before you build the granny flats, you need to take the permission from the building department of the council. In this case, you can directly visit the council and discuss the same with the building and planning department. The council may charge an additional amount to sanction your building plan and if your property is considered as heritage property or if your home is situated near the heritage property, then the planning department may not grant your building plan. But you do not need to take any town planning permission and it is better to talk with the contractor for the same because most of the building contractors offer this service at free of cost. Moreover, they can assist you to get the required permission from the council within a short time.
Granny Flats
- Hire the contractor: You need to hire the best contractor for your granny flats. However, before that, you need to sketch down your requirement such as number of rooms required, design, layout, and the number of floors of the flats. If you want to design a granny flat with simple design and layout then it can charge you less, but if you want to build a two or three storey separate house, as granny flats, then you need to spend more. Moreover, if you have any financial help then you can contact your bank or some private lenders to finance the granny flats. Apart from that, you can choose the granny flat kits to save your cost. When you hire the contractor, they must provide you a written estimate for your granny flats and that must include the building permit charges, home insurance, or warranty fees, installation, and materials, as well as labor charges.
Why would you build granny flats?
Granny Flats
Granny flats are ideal for elder family members and young adults because they can avail their separate rooms with their own privacy inside this flat. Apart from that, you can use the granny flat as your cabin or office. Else, you can just simply rent out this flat at economical rate and recover your investment within two to five years. These flats will increase the value of your property.
So, search the best contractor online for your granny flats and hire them after checking their license, insurance, and certification.












