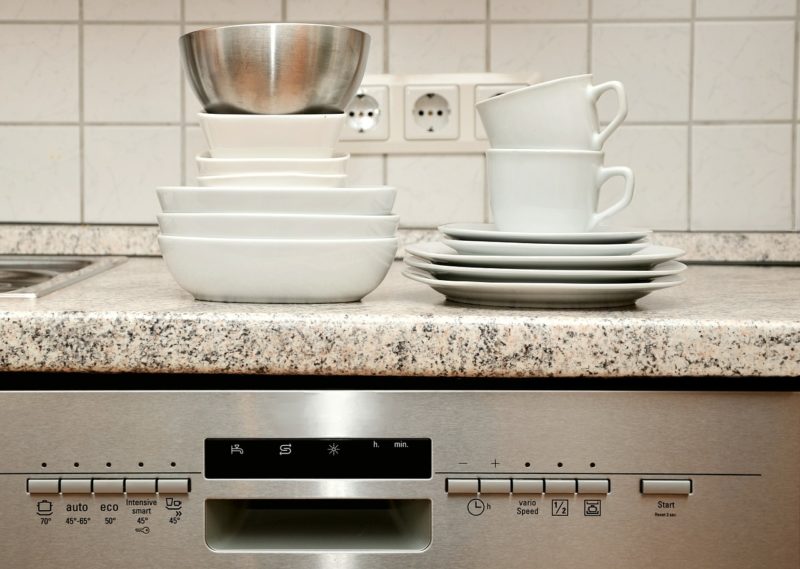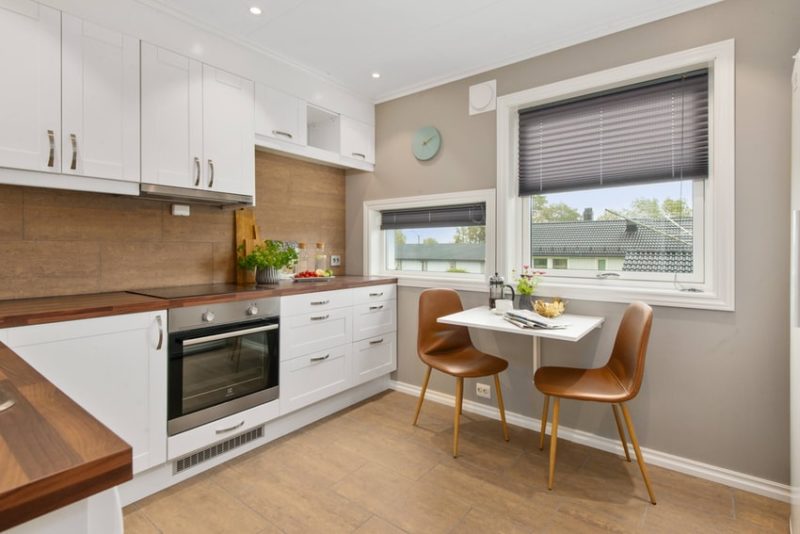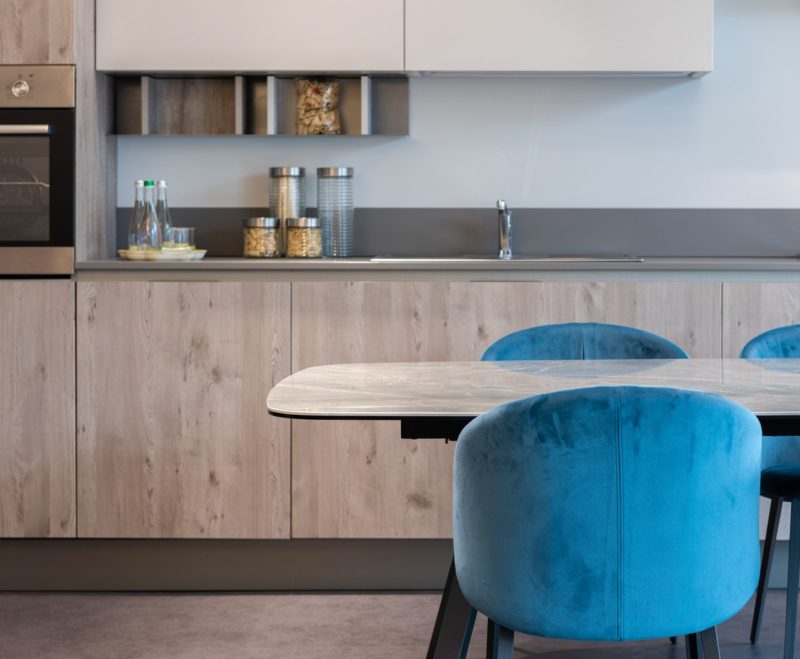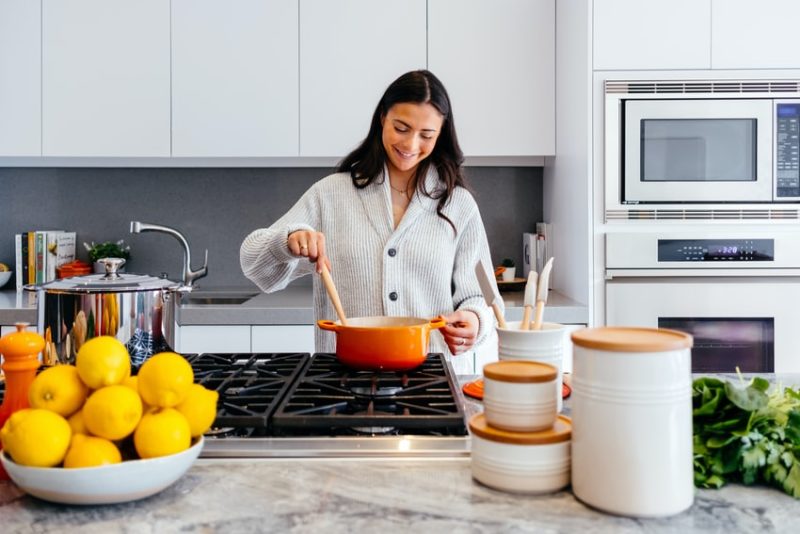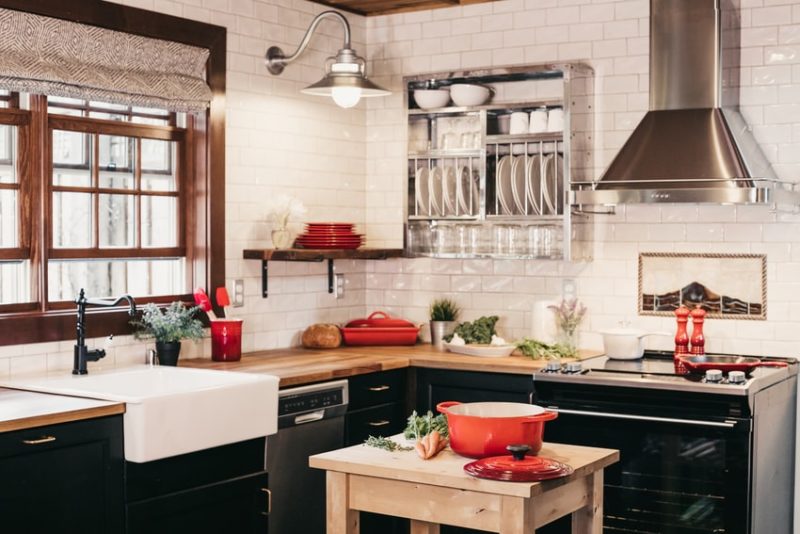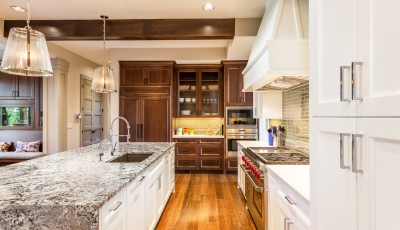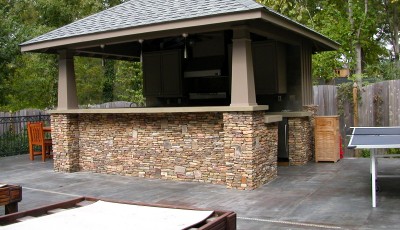Handy Tips to Keep in Mind When Designing Your Kitchen
A new kitchen can be one of the most challenging home renovations to do as there are so many things to think about. From bench space to lighting, storage and appliances, it can certainly be overwhelming. Sometimes people even forget some of the most important aspects!
If you’re ready to tackle this improvement, then keep on reading. We are going to discuss some handy tips to keep in mind before you get started.
Plan with appliances in mind
The first thing you need to do when designing your kitchen layout is to think about your appliances. Yes, you may already have a spot for your oven and refrigerator, but there are other things to take into consideration.
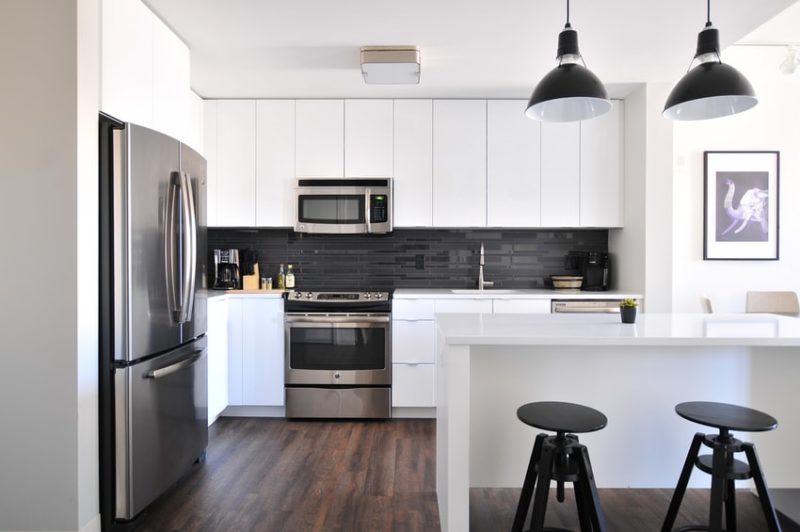
From your microwave to your toaster and even a sharpening stone. Each item should have a place, whether that be in a cupboard or on your benchtop.
Don’t forget about electrical outlets
One thing that many people forget about when doing kitchen renovations is the electrical outlets. You want to position them preciously where you want your appliances/tools to sit, so keep that in mind before installing them. Remember, the more electrical things you have, the more outlets you need. While you can use a power board, they will take up extra bench space.
Think about ways to cut cleaning time
Since the kitchen can be one of the most problematic areas to clean, try and find ways to reduce that time when designing. For example, flush-set sinks won’t catch food around the rim, and a hidden bin with a flap can save space and time when throwing out trash.
If you still find it difficult to clean, check out these kitchen cleaning hacks for more information.
Use color to open up the space
Kitchen’s should be bright and open, as they are a place for productivity. When selecting a color scheme, opt for neutral or pastel tones to make the area appear larger. Baby blues, soft ivory, or even a pale pink can be great choices. If you want to go a step further, you may even hang wallpaper or stickers for a totally unique look.
Give each area a function
One step that can certainly be helpful when designing is to give each area a function. For example, choose a bench where you will prepare your food and an area where you will serve it. You may even think about where you will make your morning coffee or where you will store your dog’s kibble. Having a purpose for each area will make the process much easier.
Think about kitchen traffic flow
Lastly, when renovating your kitchen, don’t forget to think about traffic flow. Will someone be able to open the refrigerator while you’re cooking? Is there enough space to walk by one another? Asking yourself these questions ensures that your design will be perfect for your family, making both mornings and evenings more efficient. Trust us when we say it really can make a difference.

