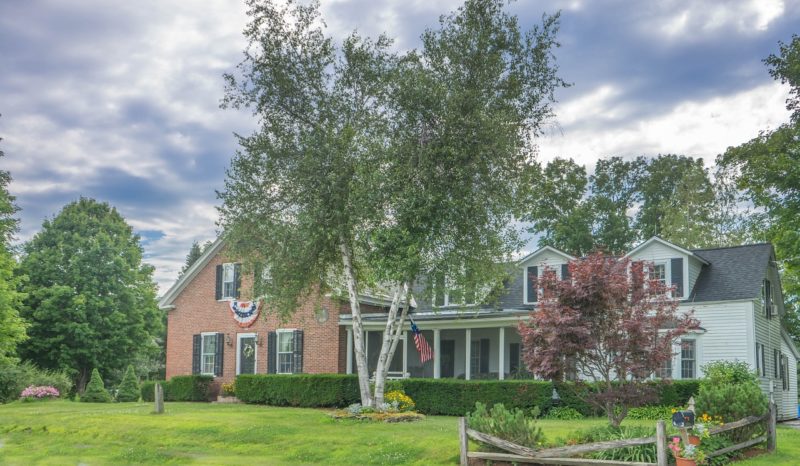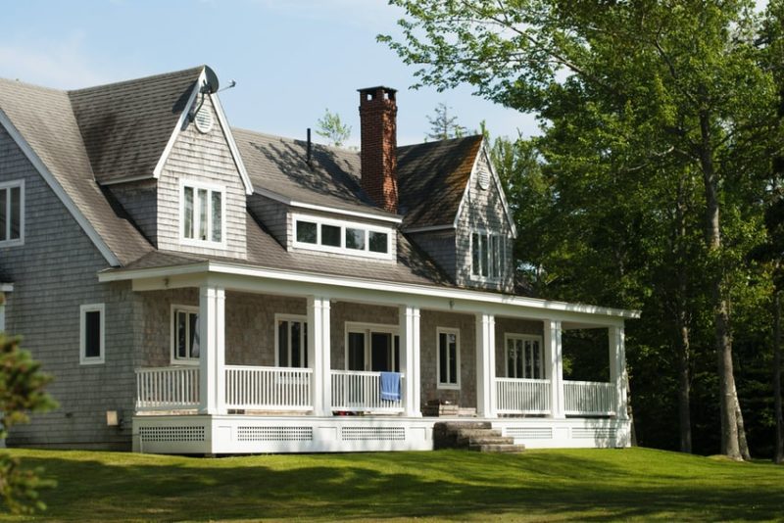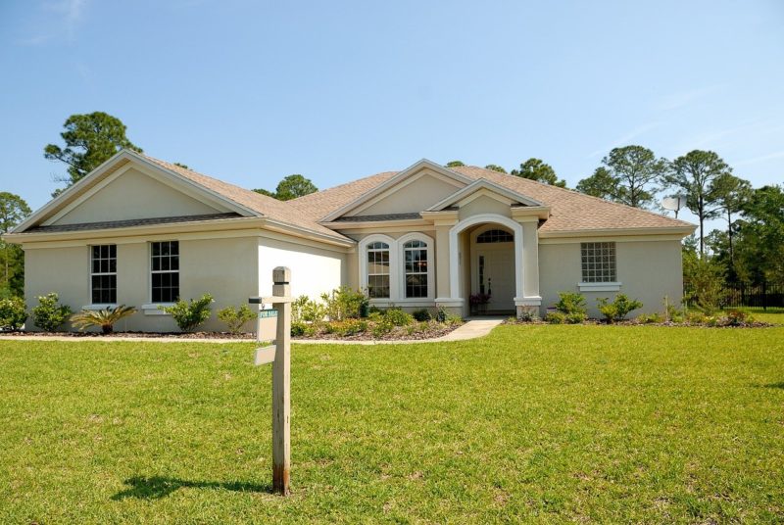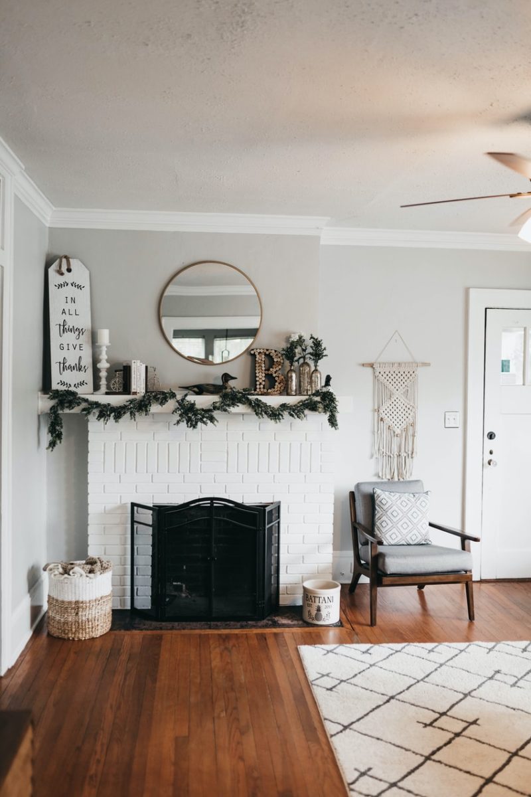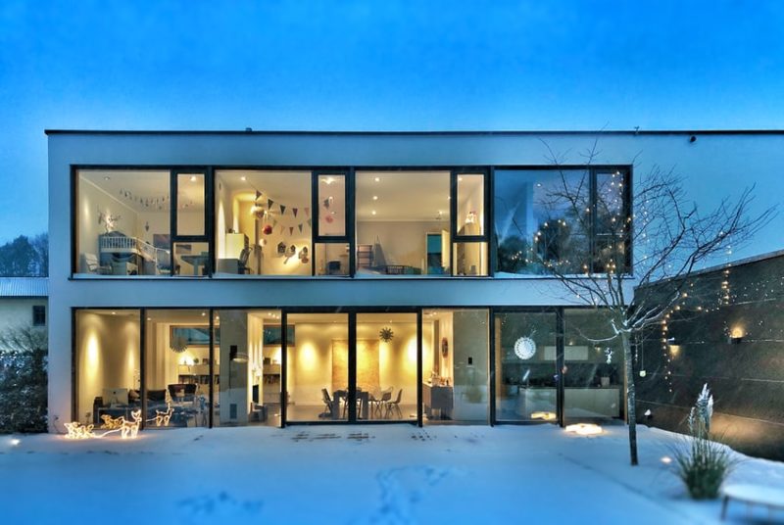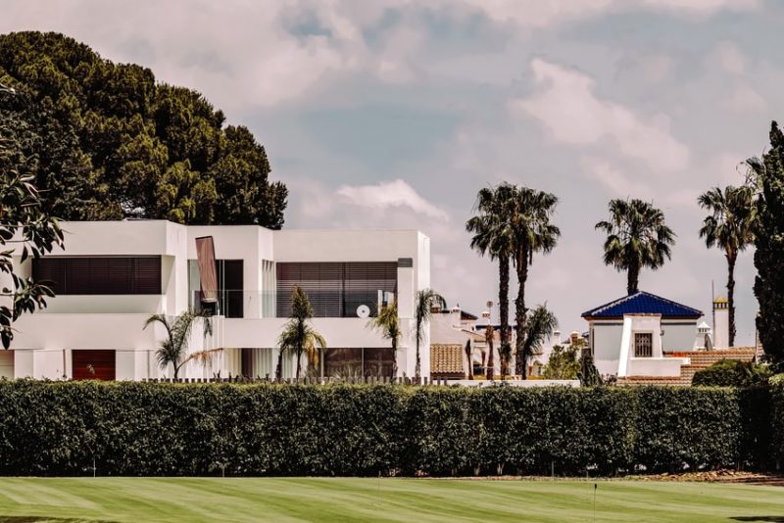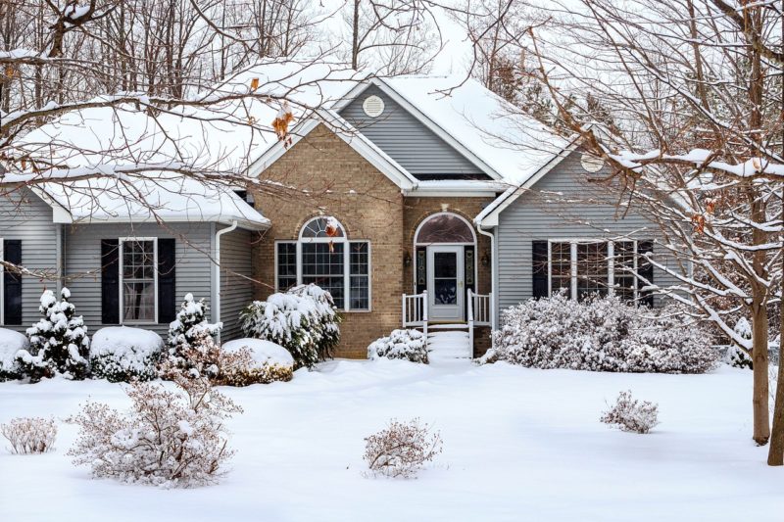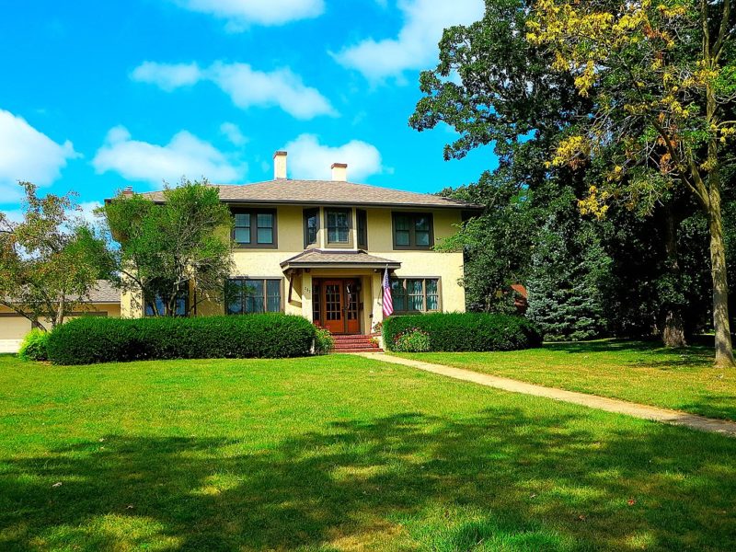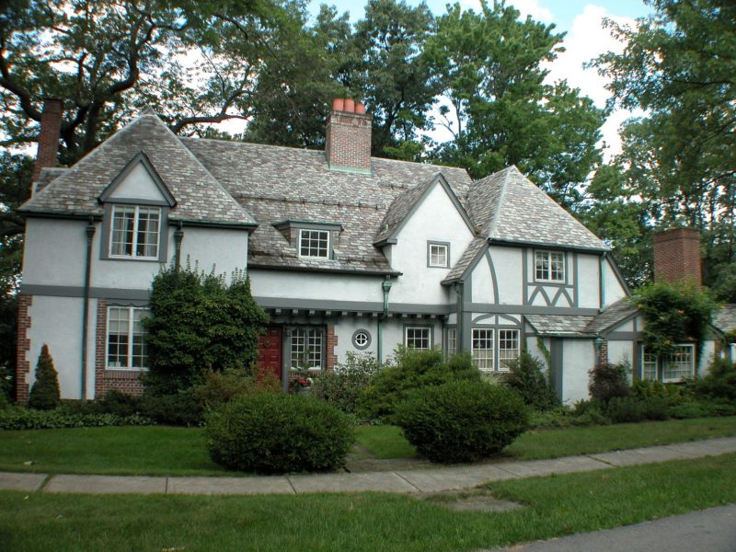9 Most Popular House Styles in America
Walking down the streets in America today, you’ll encounter a wide variety of architectural styles, sometimes in the same neighborhood. Each style holds unique beauty and attracts a particular type of buyer.
Wondering what design suits you best? Here are some of the most popular housing styles in America that could help you make up your mind. Once you pick a favorite, head over to a site that builds custom house plans (like this one) to see how much it might cost to build your dream home in that particular style.
Colonial
Colonial houses are prominent designs with a variety of subcategories. This style of home dates back to the 1600s when imperial powers claimed sections of Native American land. Therefore, their styles vary depending on the country of origin and climatic conditions of an area. Colonial housing styles include Georgian, French, Dutch, Spanish, and English design.
The English housing design is akin to American colonial homes, which tend to be the most popular. Colonial houses are very traditional and often characterized by their formal appearance. This architectural design’s most common features include symmetrical and rectangular structures, steep roofs, and chimneys.
Craftsman
A Craftsman house plan is one of America’s most famous architectural designs. Defined by their spacious living spaces and attractive ambiances, historical works often inspire a Craftsman’s design elements. This architectural design is standard along the coastal regions.
Notable craftsman architecture features include wide front porches, grand entry columns, large fireplaces, and dormer windows. Most craftsman houses are bungalows, but they can come in various shapes and sizes—depending on a builder’s or homeowner’s preferences.
Ranch
Classic ranch-style homes can be found countrywide, be it in the coastal regions, the suburbs, or even the big city. In the 50s and 60s, every middle-class American wanted to own a ranch-style home, as they are aesthetically-pleasing houses with a single-story layout that allows open floor planning. The interior and exterior of a ranch-style home seamlessly blend and provide a homeowner with a great deal of access to the outdoors. If you’re looking for simplicity, the ranch-style design would be a perfect fit.
Farmhouses
As the name suggests, the structure of this architectural design caters to the needs of agricultural workers. Native Americans who worked as farmers sought to have spacious homes that were accessible. Therefore, these houses were especially common on farms.
Today, most Americans admire the simplistic nature of the farmhouse and resonate with its historic touch. This architectural design’s defining characteristics include spacious rooms, a fireplace, and natural wood use. Amid the Digital Age, you can modernize a farmhouse-style home to suit your 21st-century lifestyle.
Modern
In the world of architecture design, minimalist has become synonymous with modern. Modern houses gained their popularity in the 60s. Key identifiers for these designs include clean lines, flat roofs, and rectangular shapes. Additionally, this house style typically features expansive rooms, large horizontal windows, grouped windows, and modern fireplaces. Modern homes may be one story or two stories, depending on one’s taste and preferences.
Mediterranean
Mediterranean house plans are perfect for warmer climates. Builders infuse this style into the coastal houses in California. A Mediterranean-style home often has a tiled roof and stucco exterior that absorb excess sunlight, keeping the property’s residents cool in arid temperatures. Patios and balconies are standard features of this design, both of which are areas a homeowner can comfortably soak up the sun.
Cape Cod
A popular New England style that borrows its design from thatched cottages, the Cape Cod housing style is a 1700s creation. Its name is derived from the people’s favorite destination in Massachusetts: Cape Cod. The house’s stately design is idyllic in the Northeastern climate. With Cape Cod’s steep gabled roofs and fireplaces, your home’s residents will feel unfazed by the brutal winds and unexpected snowstorms characteristic of a Northeastern winter.
Homeowners can customize the layouts for this design to fulfill their family’s must-haves. The most common versions are one and one and a half story Cape-Cod-style homes. Distinctive features for this design include symmetrical windows, centered doors, and a closed kitchen plan.
Prairie style
Prairie-style floor plans are innovations of the early 1900s in an attempt to escape European architectural style. It borrows from the Arts and Craft movement, which opposed the ruinous effects of mass production.
Corey Coyle / CC BY
The Prairie style is an indigenous North American design. Its craftsmanship and asymmetrical design have become staples of a Prairie-style home. Its defining features include horizontal lines, gently sloping roofs, and long bands of windows. This design comes with different variations that a homeowner can handpick according to his or her preferences.
Tudor homes
Tudor floor plans originate from architectural works in the United Kingdom. Their stately art and sturdy appearance are distinct identifiers. The exterior of this design features intricate timber decoration, steep-sloped roofs, and dormer windows. Its interior comprises decorative wood, one or two fireplaces, an open concept kitchen, and island bars. Tudor homes can be easily adjusted to meet a family’s needs.
In summary
Whatever house style you choose as a jump-off point, you should always sprinkle in your individual flair to make these living spaces a one-of-a-kind creation. When it comes to architectural design, you don’t have to follow a rulebook. Merge a prairie-style gently sloping roof with Mediterranean-style stucco exterior to invent a design of your own.

