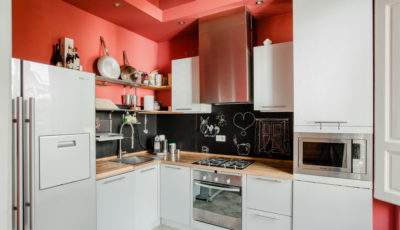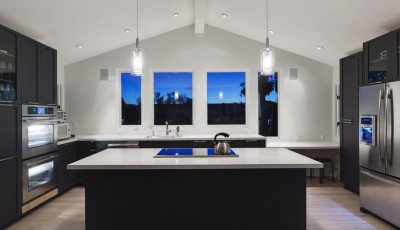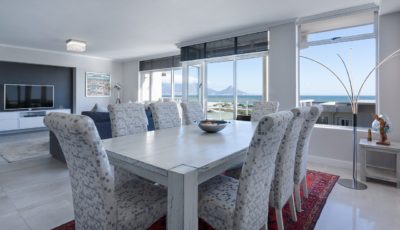4 Ways to Upgrade Your Kitchen for an Efficient Layout
Few rooms see quite the same activity as the kitchen. There’s a lot of traffic in and out of there. Without an efficient layout, the kitchen can become cramped and pose problems. For renovators who are looking to make their kitchen a more efficient location, consider some of these layout ideas that kitchen designers are raving over.
The U-Shape
If you happen to have a lot of space for your kitchen and you know you’re going to need a lot of room to prep, then you might want to think about the U-Shape layout of a kitchen. This layout allows all of the counters to be wrapped along the edges of the space. It opens up the middle of the room for an island in the event that you need further prep room, a place for people to snack or eat, or extra storage.
Photo by Deniece Duscheone Design
L-Shaped Kitchen
Not every house has a large space for a kitchen. In that case, you might benefit from an L-Shaped kitchen instead. This gives you maximum use of the corners without sacrificing space. It also keeps the kitchen open enough that ensures you don’t feel cramped inside while cooking. It’s also great for cooks with small kids who need to be within eyesight at all times.
Photo by New York Woodwork, Inc.
Galley Kitchen
While this layout of the kitchen isn’t as popular as it used to be, it can still be an effective and efficient layout for certain families. The biggest benefit that families can enjoy with a galley kitchen is the easy path through the kitchen. If your family sees a lot of traffic through the kitchen because it’s connected to the backyard, then a galley kitchen could be perfect for you. It doesn’t impede traffic and it offers a lot of storage on both halves of the kitchen. It’s also ideal for families with two cooks. Each has its own space to prepare meals.
Photo by Eisenmann Architecture
Peninsula Kitchen
The concept of the Peninsula Kitchen is to still have an island even if space wouldn’t offer room for one originally. An island is basically attached to the rest of the kitchen at one of the ends. It creates a half-horseshoe shape. An island is great for additional storage and prep space.
Photo by Case Design/Remodeling, Inc.
Movement, storage, and prep space are all factors of kitchen efficiency. These four layouts can help improve those factors and make your upgraded kitchen a lot more efficient.













